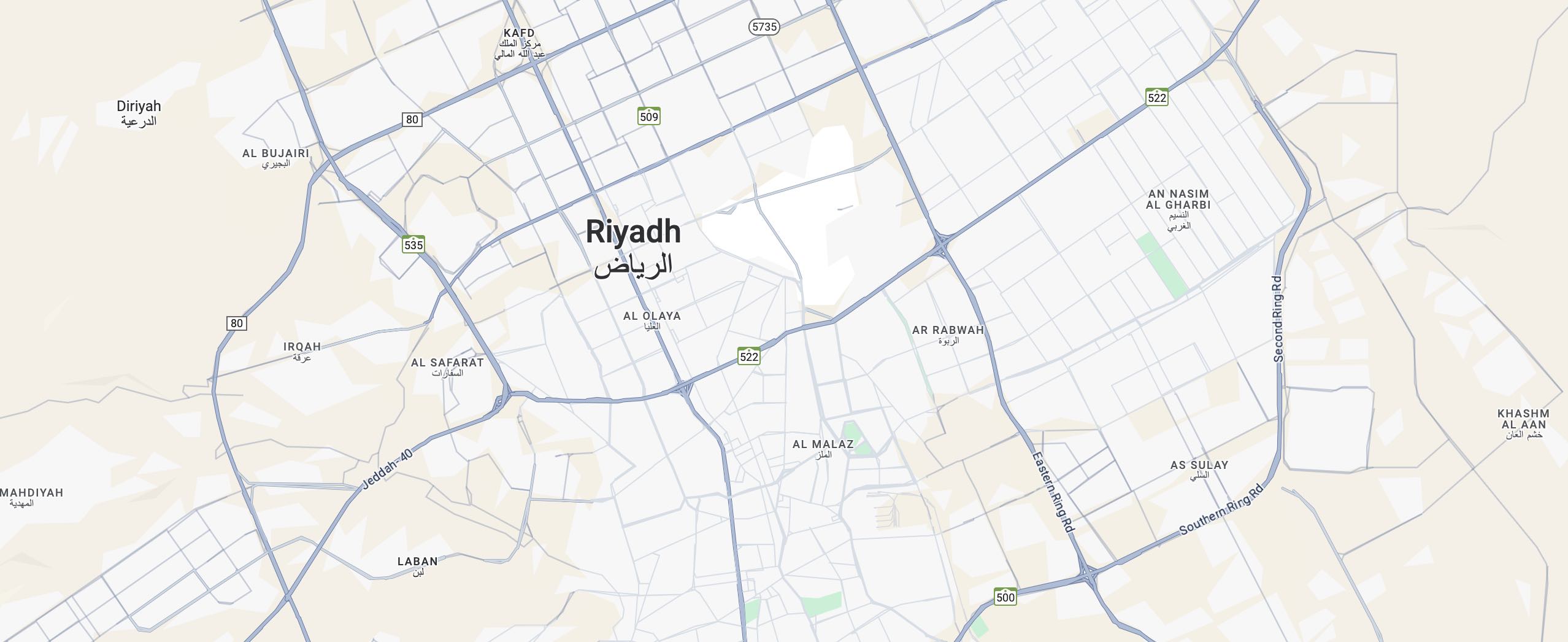


31
Luxury duplex villa for rent in Al-Narjes neighborhood
A family villa with spacious areas and a modern design, equipped with front and back setbacks that can be arranged as a garden or a comfortable outdoor seating area, adding a quiet and elegant character to the home.
An integrated distribution combining practicality and luxury:
Ground Floor:
A spacious hall with a direct view of the back setback, providing brightness and a comfortable living space. It connects to an elegant majlis prepared for receiving guests in a luxurious atmosphere. The floor includes a fully equipped modern luxury kitchen with all electrical appliances, in addition to two bathrooms with modern finishes serving the hall and majlis efficiently.
Dining Room:
An elegant space suitable for family gatherings, with a practical design close to the kitchen for ease of movement and service, featuring lighting that adds a distinctive atmosphere during meals.
Family Room:
A comfortable family lounge considered the warm heart of the home, with good lighting and an ideal space for daily gatherings and watching television, providing an ideal environment for family togetherness.
First Floor:
It includes two master suites with private bathrooms that offer the highest degree of privacy, in addition to two separate rooms that share a common bathroom, making the layout ideal for families.
Main Bedroom (Master):
A spacious and quiet room with nice natural light, allowing for easy coordination of luxurious furniture. The private bathroom is equipped with modern finishes that provide daily comfort and complete privacy.
Upper Floor:
A master room with a beautiful view of a wide rooftop suitable for outdoor family gatherings. The floor also contains a maid's room with an independent bathroom, a services terrace, and a laundry room equipped.
Additional Features:
A fully equipped kitchen with all electrical appliances.
Installed split air conditioners in all rooms and halls.
Well-thought-out spaces and practical design meeting the family's daily needs.
An integrated distribution combining practicality and luxury:
Ground Floor:
A spacious hall with a direct view of the back setback, providing brightness and a comfortable living space. It connects to an elegant majlis prepared for receiving guests in a luxurious atmosphere. The floor includes a fully equipped modern luxury kitchen with all electrical appliances, in addition to two bathrooms with modern finishes serving the hall and majlis efficiently.
Dining Room:
An elegant space suitable for family gatherings, with a practical design close to the kitchen for ease of movement and service, featuring lighting that adds a distinctive atmosphere during meals.
Family Room:
A comfortable family lounge considered the warm heart of the home, with good lighting and an ideal space for daily gatherings and watching television, providing an ideal environment for family togetherness.
First Floor:
It includes two master suites with private bathrooms that offer the highest degree of privacy, in addition to two separate rooms that share a common bathroom, making the layout ideal for families.
Main Bedroom (Master):
A spacious and quiet room with nice natural light, allowing for easy coordination of luxurious furniture. The private bathroom is equipped with modern finishes that provide daily comfort and complete privacy.
Upper Floor:
A master room with a beautiful view of a wide rooftop suitable for outdoor family gatherings. The floor also contains a maid's room with an independent bathroom, a services terrace, and a laundry room equipped.
Additional Features:
A fully equipped kitchen with all electrical appliances.
Installed split air conditioners in all rooms and halls.
Well-thought-out spaces and practical design meeting the family's daily needs.
Property Information
- TypeVilla
- PurposeFor Rent
- Bayut IDBayut - 87822443
- Residence TypeFamily
- FurnishingUnfurnished
- Added on23 November 2025
Features / Amenities
Maid Room
Parking Spaces: 3
Floor Number: 3
Air Conditioning
+ 18 more amenities
REGA Verified Information
- FAL License Number1200018764
- License Issue Date23 November 2025
- License Expiry Date15 March 2026
Ad Responsible Info
- Responsible Nameسلمان زكريا بن براهيم الزغيبي
- Responsible Number0555545494
Location
- Regionمنطقة الرياض
- CityRiyadh
- DistrictAl Narjis
- Street Nameبرهان الدين المنصوري
- Postal Code13339
- Building No3786
- Additional No7153
- Latitude24.885957422672636
- Longitude46.646056203096215
Property Specs
- Advertisement TypeFor Rent
- Listing Usage-
- Listing TypeVilla
- Price100000
- Area Size297
- Number of Rooms7
Utilities
- ElectricityYes
- SewerageYes
- Fixed PhoneYes
- Fiber OpticsYes
Additional Information
- Listing AgeNew
- Street Width25
- Plan Number710106048393 / س
- Deed Number360001476779
- Listing FaceEastern
- Borders and Lengths-
- Guarantees and Duration-
- ChannelsLicensed platform, Bulletin board, Social media platforms, Radio, Other
- Obligations on Listingرهن عقاري
- Compliance with Saudi Building Code-
- Is Listing PawnedYes
- Is Listing ConstrainedNo
- Land Number931 - 934
- Notes-
Property Borders
- Name:
- Description القطعة رقم 902 ثم القطعة رقم 901 ثم القطعة رقم 900 ثم القطعة رقم 899
- Lengthثمانية متر و سبعون سنتيمتر
- Name:
- Description العقار رقم 3776
- Lengthثلاثة و عشر ون متر
- Name:
- Description العقار رقم 3758
- Lengthثلاثة و عشر ون متر
- Name:
- Description شارع عرض 18
- Lengthثمانية متر و سبعون سنتيمتر
North
East
West
South
Location & Nearby
The location is fetched and verified by REGALocation Description as per Deed:فلة ديبلوكس متصلة رقم 3766 في الدور الأرضى والدور الأول والملحق من العقار رقم 3766 المقام على قطعة الارض 931 - 934 من المخطط رقم 710106048393 / س بمدينة الرياض مساحة الوحدة من الأرض 200.1 متر

See location
Beware of fraud, Transfer through official channels. Posting on behalf of others leads to legal liability.



































