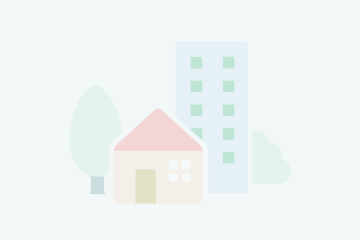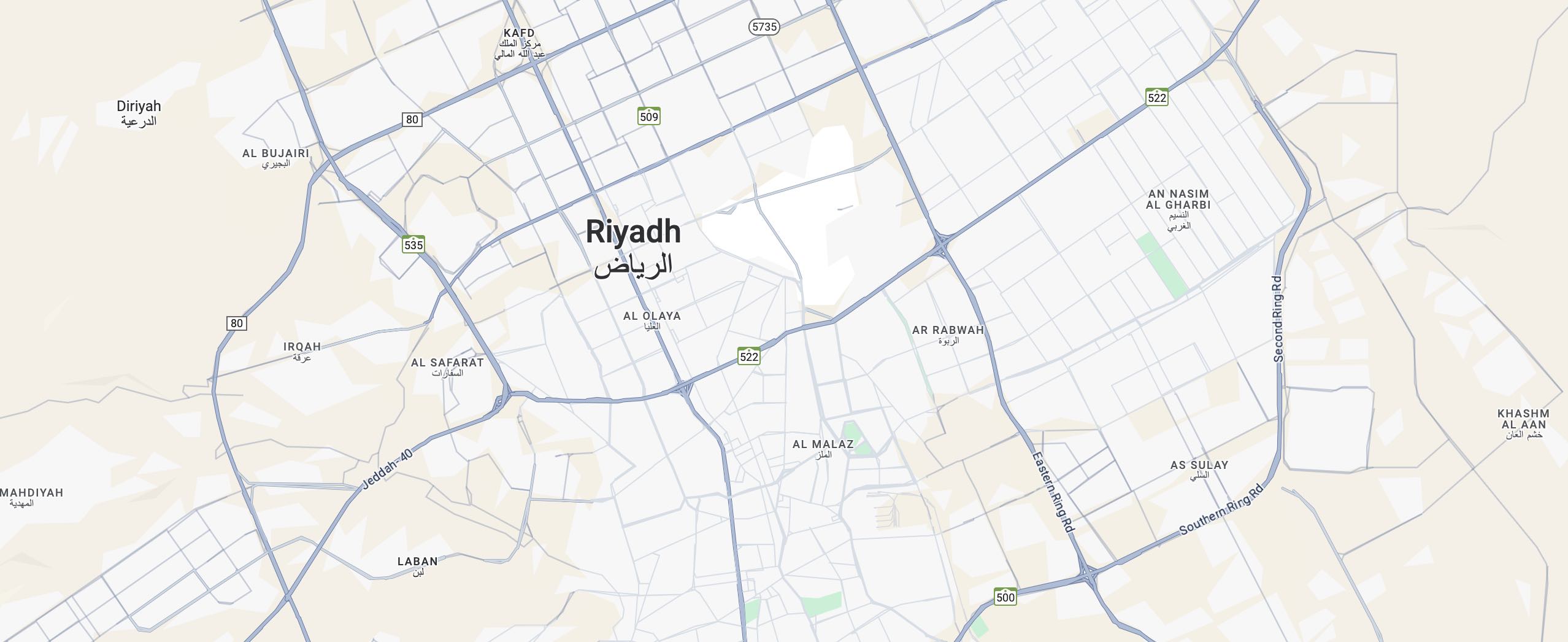





5
Three chalets
Land in Al-Amariyah with three chalets built on it
Area: 3000 square meters
In the Rabou' Al-Amariyah plan
Chalet 1: A large hall and a council overlooking the pool, a bedroom with a bathroom, an entrance, and a bathroom serving the hall, an outdoor kitchen, a storage room, a terrace overlooking the chalet, a pool enclosed with glass behind which there is a storage room for equipment, a shower, and a built barbecue, a large outdoor dining area, three bathrooms, outdoor sinks, and an entrance to the chalet is separate with green lawns and Washington palms. It is rented annually for fifty thousand with a three-year contract.
Chalet 2: Large area, a large hall and a council overlooking the pool, a bedroom with a bathroom, an entrance with a bathroom, sinks serving the hall, a terrace overlooking the chalet, a pool with a glass barrier behind which there is a storage room for equipment, a built barbecue, a shower, and a small pool for children with water games, and a gazebo with an external bathroom, a barbecue, and Washington palms, green lawns, and outdoor seating areas with natural and artificial grass.
Chalet 3: A large hall and a council overlooking the pool, a bedroom with a bathroom, an entrance with a bathroom, a sink serving the hall, a terrace overlooking the chalet, a pool with a glass barrier, a storage room for equipment behind the pool, a shower, a small pool for children with water games, a built barbecue, and an external annex with a bathroom, a gazebo with a seating area, Washington palms, green lawns, and an external annex with a bathroom concealed from the chalet, with a private entrance to the chalet.
Behind the chalets are two underground water tanks, one very large and the other medium-sized, and an artesian well with a depth of 200 meters that has a pump that fills the tank and an electricity meter, and a guard's room in the middle of the chalets.
Behind the chalets are annexes and an unfinished pool, with large trees and palms at the edges of the chalets, and two adjacent annexes, each with a bathroom, as well as two annexes on the street with a bathroom and a guard's room, with their entrance to the rest area. The three chalets are separate, each with its own entrance to the street, while the annexes need separation from the adjacent resting area by 60 meters across the rest area and opening a gate for the external annexes, and creating a sewage system for the chalets as they are connected to the adjacent rest area and the construction of tanks for the adjacent rest area and separating it from the chalets. An electricity meter is specifically for the chalets and annexes. The chalets are new and fully furnished, and there are split air conditioners for chalets 2 and 3, while chalet 1 is specific to the tenant. The property deed for the chalets is separate and updated, and there is an old permit for the land. The location is in the Rabou' Al-Amariyah plan; the land is considered the third piece on the street from the inside and is in a high location safe from floods and not obstructed.
https://maps. app. goo. gl/r6DZQzWdeB3ym74PA?g_st=ipc
Area: 3000 square meters
In the Rabou' Al-Amariyah plan
Chalet 1: A large hall and a council overlooking the pool, a bedroom with a bathroom, an entrance, and a bathroom serving the hall, an outdoor kitchen, a storage room, a terrace overlooking the chalet, a pool enclosed with glass behind which there is a storage room for equipment, a shower, and a built barbecue, a large outdoor dining area, three bathrooms, outdoor sinks, and an entrance to the chalet is separate with green lawns and Washington palms. It is rented annually for fifty thousand with a three-year contract.
Chalet 2: Large area, a large hall and a council overlooking the pool, a bedroom with a bathroom, an entrance with a bathroom, sinks serving the hall, a terrace overlooking the chalet, a pool with a glass barrier behind which there is a storage room for equipment, a built barbecue, a shower, and a small pool for children with water games, and a gazebo with an external bathroom, a barbecue, and Washington palms, green lawns, and outdoor seating areas with natural and artificial grass.
Chalet 3: A large hall and a council overlooking the pool, a bedroom with a bathroom, an entrance with a bathroom, a sink serving the hall, a terrace overlooking the chalet, a pool with a glass barrier, a storage room for equipment behind the pool, a shower, a small pool for children with water games, a built barbecue, and an external annex with a bathroom, a gazebo with a seating area, Washington palms, green lawns, and an external annex with a bathroom concealed from the chalet, with a private entrance to the chalet.
Behind the chalets are two underground water tanks, one very large and the other medium-sized, and an artesian well with a depth of 200 meters that has a pump that fills the tank and an electricity meter, and a guard's room in the middle of the chalets.
Behind the chalets are annexes and an unfinished pool, with large trees and palms at the edges of the chalets, and two adjacent annexes, each with a bathroom, as well as two annexes on the street with a bathroom and a guard's room, with their entrance to the rest area. The three chalets are separate, each with its own entrance to the street, while the annexes need separation from the adjacent resting area by 60 meters across the rest area and opening a gate for the external annexes, and creating a sewage system for the chalets as they are connected to the adjacent rest area and the construction of tanks for the adjacent rest area and separating it from the chalets. An electricity meter is specifically for the chalets and annexes. The chalets are new and fully furnished, and there are split air conditioners for chalets 2 and 3, while chalet 1 is specific to the tenant. The property deed for the chalets is separate and updated, and there is an old permit for the land. The location is in the Rabou' Al-Amariyah plan; the land is considered the third piece on the street from the inside and is in a high location safe from floods and not obstructed.
https://maps. app. goo. gl/r6DZQzWdeB3ym74PA?g_st=ipc
Property Information
- TypeRest House
- PurposeFor Sale
- Bayut IDBayut - 87754485
- Residence TypeFamily
- CompletionReady
- FurnishingFurnished
- Added on15 September 2025
Features / Amenities
Electricity
REGA Verified Information
- FAL License Number1100238818
- License Issue Date22 August 2025
- License Expiry Date20 August 2026
Ad Responsible Info
- Responsible Name-
- Responsible Number-
Location
- Regionمنطقة الرياض
- CityAl Diriyah
- District-
- Street Name15
- Postal Code58468
- Building No15
- Additional No3456
- Latitude24.796000776233868
- Longitude46.564306702495855
Property Specs
- Advertisement TypeFor Sale
- Listing Usage-
- Listing TypeRest House
- Price6000000
- Area Size3000
- Number of Rooms5
Utilities
- ElectricityYes
Additional Information
- Listing Age5 years
- Street Width15
- Plan Number-
- Deed Number311607006532
- Listing FaceNorthern
- Borders and Lengths-
- Guarantees and Duration-
- ChannelsBulletin board, Licensed platform, Social media platforms, Radio, Other
- Obligations on Listingلا يوجد
- Compliance with Saudi Building Code-
- Is Listing PawnedNo
- Is Listing ConstrainedNo
- Land Number655
- Notes-
Property Borders
- Nameشارع
- Descriptionعرض 15م
- Lengthخمسون متر
- Nameقطعة
- Descriptionرمق 654
- Lengthستون متر
- Nameقطعة
- Descriptionرقم 656
- Lengthستون متر
- Nameقطعة
- Descriptionرقم 660
- Lengthخمسون متر
North
East
West
South
Loan Calculator
Location & Nearby
The location is fetched and verified by REGALocation Description as per Deed:قطعة الارض الزراعية رقم 655 من القطعة رقم 2 الواقع فى حى العمارية بمدينة الدرعية .

See location
Agent:Yousef Ibrahim
Beware of fraud, Transfer through official channels. Posting on behalf of others leads to legal liability.







