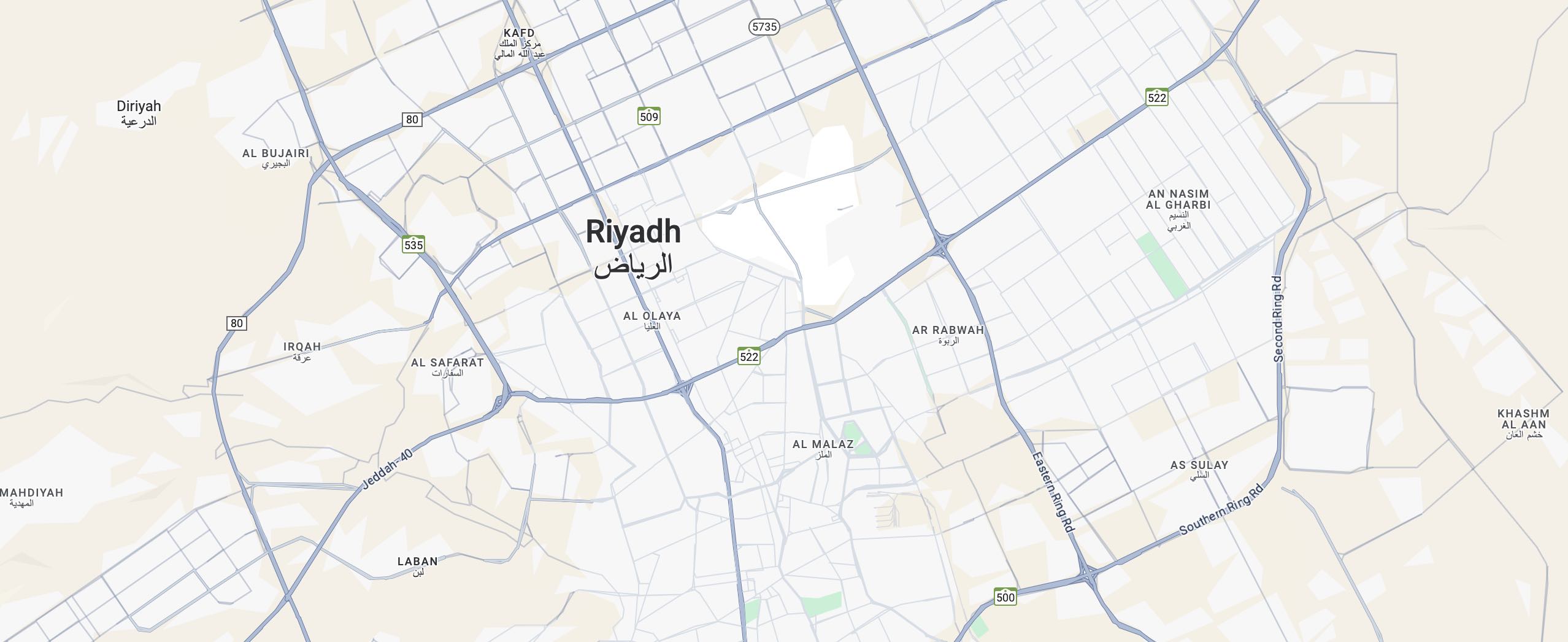


25
4 bedroom villa for sale in al malqa, riyadh
Villa for Sale – Al Malqa District (Malqa Al-Mousa)
Land Area:
375 sqm
Location:
Northern-facing street, 15 meters wide
Dimensions:
12.5 meters frontage on the street × 30 meters depth
Ground Floor:
Majlis (guest sitting room), dining room, guest bathroom, and washbasins
Large family living room with bathroom
Open kitchen connected to the living room + separate internal kitchen
External annex with bathroom and sliding door that can be opened to the living room
First Floor:
Living area
4 master bedrooms, one of them is large
Second Floor (Rooftop):
Living room, office space, and bathroom
Small gym
Maid’s room with bathroom
Laundry and ironing room with storage room
Additional Features:
Central staircase with driver’s room
Full exterior facade finished with Jotun profile including walls and roof
Flooring is high-end
Travertine marble
throughout all floors (ground, first, rooftop)
Gypsum ceilings with hidden lighting throughout the villa, including rooftop lounge
Large rooftop area (8x7 meters) designed and cleared for an outdoor seating area
Modern American-style grey kitchen
with
Italian Alba brand ovens
Panasonic central system
installed and operational across most of the villa
Working
internet ports
connected from the ground floor living room to the first-floor and rooftop living rooms
Concealed air conditioning
by
Fuji
for the entire ground floor (except the kitchen) and for the master bedroom on the first floor
Elevator
with Italian motor, 10-year warranty
Surveillance system
with 2 external cameras and 2 in the courtyard, all operational with a screen installed in the rooftop lounge
15-year structural warranty
10-year plumbing and electrical warranty
Plumbing by
Al-Qublan
Electrical system by
Al-Fanar
Sanitary ware by
Grohe
and
TOTO
Price:
5,300,000 SAR
Land Area:
375 sqm
Location:
Northern-facing street, 15 meters wide
Dimensions:
12.5 meters frontage on the street × 30 meters depth
Ground Floor:
Majlis (guest sitting room), dining room, guest bathroom, and washbasins
Large family living room with bathroom
Open kitchen connected to the living room + separate internal kitchen
External annex with bathroom and sliding door that can be opened to the living room
First Floor:
Living area
4 master bedrooms, one of them is large
Second Floor (Rooftop):
Living room, office space, and bathroom
Small gym
Maid’s room with bathroom
Laundry and ironing room with storage room
Additional Features:
Central staircase with driver’s room
Full exterior facade finished with Jotun profile including walls and roof
Flooring is high-end
Travertine marble
throughout all floors (ground, first, rooftop)
Gypsum ceilings with hidden lighting throughout the villa, including rooftop lounge
Large rooftop area (8x7 meters) designed and cleared for an outdoor seating area
Modern American-style grey kitchen
with
Italian Alba brand ovens
Panasonic central system
installed and operational across most of the villa
Working
internet ports
connected from the ground floor living room to the first-floor and rooftop living rooms
Concealed air conditioning
by
Fuji
for the entire ground floor (except the kitchen) and for the master bedroom on the first floor
Elevator
with Italian motor, 10-year warranty
Surveillance system
with 2 external cameras and 2 in the courtyard, all operational with a screen installed in the rooftop lounge
15-year structural warranty
10-year plumbing and electrical warranty
Plumbing by
Al-Qublan
Electrical system by
Al-Fanar
Sanitary ware by
Grohe
and
TOTO
Price:
5,300,000 SAR
Property Information
- TypeVilla
- PurposeFor Sale
- Bayut IDBayut - 87665583
- Residence TypeFamily
- CompletionReady
- FurnishingUnfurnished
- Added on14 May 2025
Features / Amenities
Electricity
Water Supply
Schools
Hospitals
+ 3 more amenities
REGA Verified Information
- 1200013667FAL License Number
- 14 May 2025License Issue Date
- 13 September 2025License Expiry Date
Location
- Regionمنطقة الرياض
- CityRiyadh
- DistrictAl Malqa
- Street Nameرقم 536
- Postal Code13524
- Building No3745
- Additional No7566
- Latitude24.816614782577275
- Longitude46.61327777865245
Property Specs
- Advertisement TypeFor Sale
- Listing Usage-
- Listing TypeVilla
- Price5300000
- Area Size375
- Number of Rooms4
Utilities
- ElectricityYes
Additional Information
- Listing Age6 years
- Street Width15
- Plan Number3114
- Deed Number310110041048
- Listing FaceNorthern
- Borders and Lengths-
- Guarantees and Durationفيلا تشطيب خاص للبيع بحي الملقا
(موقع مميز بملقا الموسى بالقرب من طريق الملك فهد )
المساحه / 375 متر الاطوال : ١٢،٥ م على الشارع و ٣٠ م عمق
الواجهه / شارع شمالي ١٥
العمر / ٦ سنوات
الارضي استقبال مجلس مقلط صاله ومطبخ + ملحق خارجي فاخر جدا
العلوي ٤ اجنحه نوم
الدور الثالث غرفتين وصاله مفتوحه على السطح
يوجد مصعد
بعض المميزات :
* الواجهه الخارجية بروفايل جوتن كامل واجهات البيت مع السور والسطح
* السقوف جبس واضاءات مخفية كامل البيت بما فيه صالة السطح
* الارضيات رخام ترفنتينو كامل البيت الارضي
- ChannelsLicensed platform, Bulletin board, Social media platforms, Radio, Other
- Obligations on Listingلا
- Compliance with Saudi Building Code-
- Is Listing PawnedYes
- Is Listing ConstrainedYes
- Land Number2026 / 1
- Notesفيلا تشطيب خاص للبيع بحي الملقا
(موقع مميز بملقا الموسى بالقرب من طريق الملك فهد )
المساحه / 375 متر الاطوال : ١٢،٥ م على الشارع و ٣٠ م عمق
الواجهه / شارع شمالي ١٥
العمر / ٦ سنوات
الارضي استقبال مجلس مقلط صاله ومطبخ + ملحق خارجي فاخر جدا
العلوي ٤ اجنحه نوم
الدور الثالث غرفتين وصاله مفتوحه على السطح
يوجد مصعد
بعض المميزات :
* الواجهه الخارجية بروفايل جوتن كامل واجهات البيت مع السور والسطح
* السقوف جبس واضاءات مخفية كامل البيت بما فيه صالة السطح
* الارضيات رخام ترفنتينو كامل البيت الارضي
Property Borders
North
East
West
South
Loan Calculator
Location & Nearby
The location is fetched and verified by REGALocation Description as per Deed:حي الملقا في مدينة الرياض

See location
Beware of fraud, Transfer through official channels. Posting on behalf of others leads to legal liability.



























