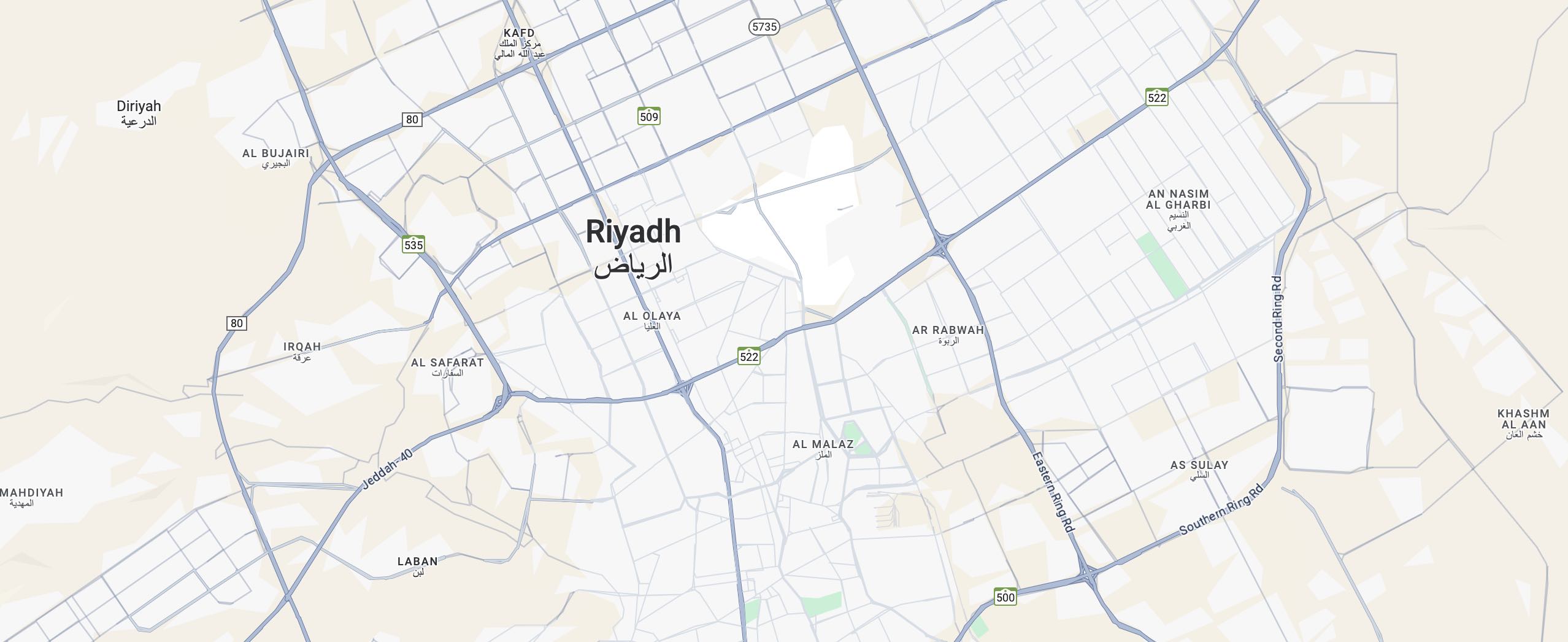
Villa for sale in Al Hamra, Riyadh
A remarkable palace with the following features:
Design, execution, and supervision
were done personally with the intent of residence, not for sale.
Unique, unconventional design
Area:
1,500 square meters
Two streets:
each 30 meters wide
Automatic artesian well
Large water tank:
120 cubic meters
Separate artesian well tank:
50 cubic meters
Parking for more than 22 cars
Palace components:
Independent building for men
consisting of:
Men’s Majlis: 14m x 8m
Smaller Majlis: 6m x 6m
Men’s basement: 25m x 8m
Building for family and women
consisting of:
Basement:
health club with a 16m x 16m swimming pool
Basement:
game room with cinema and home theater, 16m x 8m
Ground floor
consisting of:
Large living room: 16m x 8m
Senior bedroom: 6m x 4m
Women’s Majlis: 6m x 6m
Main kitchen: 8m x 8m
Service kitchen: 5m x 4m with bathroom
First floor
consisting of:
Master suite with circular bedroom, dressing room, and panoramic room
Bedroom suite: 6m x 6m with dressing room and bathroom
Bedroom: 6m x 6m with bathroom
Bedroom: 6m x 4m and another room 4m x 4m with a shared bathroom
Rooftop terrace behind the bedrooms
Second floor (roof)
consisting of:
Room: 6m x 6m with bathroom
Another room: 6m x 6m with bathroom
Circular living room
Large garden:
20m x 18m with a waterfall
Basement garden:
22m x 7m with a waterfall
Technical specifications:
Double walls with insulation from Juffali, 35 cm thick
Water and thermal insulation from Absar Company
Double-glazed windows with electric shutters
Exterior facades: Jordanian stone with Riyadh stone
Roof tiles imported from Spain
All palace systems operate automatically, including the artesian well, lighting, garden irrigation, pool, etc.
All materials used are of the highest quality with warranties
Many additional features not listed
Warranty on all work in the palace
The negotiation starts from
10,000,000
.
Design, execution, and supervision
were done personally with the intent of residence, not for sale.
Unique, unconventional design
Area:
1,500 square meters
Two streets:
each 30 meters wide
Automatic artesian well
Large water tank:
120 cubic meters
Separate artesian well tank:
50 cubic meters
Parking for more than 22 cars
Palace components:
Independent building for men
consisting of:
Men’s Majlis: 14m x 8m
Smaller Majlis: 6m x 6m
Men’s basement: 25m x 8m
Building for family and women
consisting of:
Basement:
health club with a 16m x 16m swimming pool
Basement:
game room with cinema and home theater, 16m x 8m
Ground floor
consisting of:
Large living room: 16m x 8m
Senior bedroom: 6m x 4m
Women’s Majlis: 6m x 6m
Main kitchen: 8m x 8m
Service kitchen: 5m x 4m with bathroom
First floor
consisting of:
Master suite with circular bedroom, dressing room, and panoramic room
Bedroom suite: 6m x 6m with dressing room and bathroom
Bedroom: 6m x 6m with bathroom
Bedroom: 6m x 4m and another room 4m x 4m with a shared bathroom
Rooftop terrace behind the bedrooms
Second floor (roof)
consisting of:
Room: 6m x 6m with bathroom
Another room: 6m x 6m with bathroom
Circular living room
Large garden:
20m x 18m with a waterfall
Basement garden:
22m x 7m with a waterfall
Technical specifications:
Double walls with insulation from Juffali, 35 cm thick
Water and thermal insulation from Absar Company
Double-glazed windows with electric shutters
Exterior facades: Jordanian stone with Riyadh stone
Roof tiles imported from Spain
All palace systems operate automatically, including the artesian well, lighting, garden irrigation, pool, etc.
All materials used are of the highest quality with warranties
Many additional features not listed
Warranty on all work in the palace
The negotiation starts from
10,000,000
.
Property Information
- TypeVilla
- PurposeFor Sale
- Bayut IDBayut - 87590295
- CompletionReady
- FurnishingUnfurnished
- Added on12 August 2025
Features / Amenities
Air Conditioning
Close to Main Roads
CCTV Security
Fireplace Utility
+ 13 more amenities
REGA Verified Information
- FAL License Number1200015389
- License Issue Date26 September 2024
- License Expiry Date30 December 2024
Ad Responsible Info
- Responsible Name-
- Responsible Number-
Location
- Regionمنطقة الرياض
- CityRiyadh
- DistrictAl Hamra
- Street Nameالريامة
- Postal Code13217
- Building No7420
- Additional No3008
- Latitude24.780537390459468
- Longitude46.75853998180857
Property Specs
- Advertisement TypeFor Sale
- Listing UsageResidential Land
- Listing TypeVilla
- Price10000000
- Area Size1500
- Number of Rooms12
Utilities
- ElectricityYes
- SewerageYes
Additional Information
- Listing Age7 years
- Street Width30
- Plan Number2964
- Deed Number410114022993
- Listing FaceNorthern
- Borders and Lengths-
- Guarantees and Duration-
- ChannelsLicensed platform, Bulletin board, Social media platforms
- Obligations on Listingلايوجد
- Compliance with Saudi Building Code-
- Is Listing PawnedYes
- Is Listing ConstrainedYes
- Land Number1541
- Notes-
Property Borders
- Nameقطعة
- Descriptionرقم 1566 وبرحه
- Lengthستون متر
- Nameقطعة
- Descriptionرقم 1542
- Lengthخمسة و عشرون متر
- Nameقطعة
- Descriptionرقم 1530
- Lengthخمسة و عشرون متر
- Nameقطعة
- Descriptionرقم 1540وبرحه
- Lengthستون متر
North
East
West
South
Loan Calculator
Location & Nearby
The location is fetched and verified by REGALocation Description as per Deed:N/A

See location
This property is no longer available

Naif bin Misfer Real Estate Office
Agent:Naif Mesfer
Beware of fraud, Transfer through official channels. Posting on behalf of others leads to legal liability.



