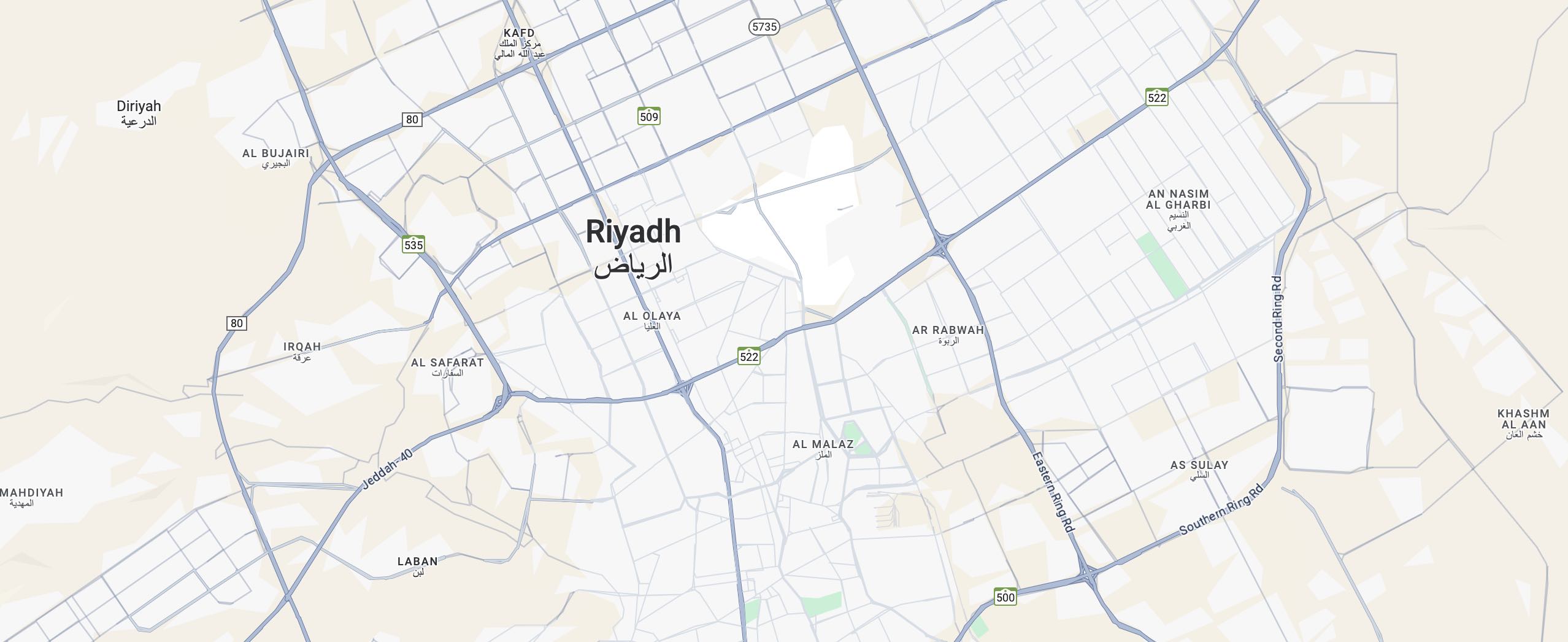

Commercial Building | 1130 SQM for rent in Namar, West of Riyadh
Advertiser Registration Number:
Advertiser License Number:
Authorization Code:
Commercial building for rent in Namar, West of Riyadh.
On the Southern Ring
The total building area of the site: 1130 SQM
Site features:
The building is located on the southern ring between exit (24) Sheikh Muhammad bin Abdul Latif and exit (25) Aisha bint Abi Bakr.
Surrounded by commercial complexes for various activities.
There is an exit from the main line (ring) before the site, which facilitates access to it, and an exit after it to return to the main line.
Having a dense population.
It provides car parking in addition to public parking adjacent to the building, which can accommodate more than 200 cars.
Building specifications:
It consists of 3 showrooms, the ground floor area is (600) SQM, with a length of (24) meters and a width of (25) meters
The area of the first floor of the mezzanine is 360 SQM, with a length of 24 meters and a width of 15 meters.
Hydro and thermal insulation.
There is a foundation for air conditioning (central units)
There is a network of water, sewage and electricity.
There is a kitchenette and a bathroom in each showroom on the ground floor, and there is also the establishment of a bathroom in the mezzanine floor for each showroom.
The possibility of creating a warehouse in the back.
There are two apartments on the upper floor that can be used as housing for workers with an area of about (170) SQM
Each apartment contains: two rooms + hall + bathroom + kitchen
Advertiser License Number:
Authorization Code:
Commercial building for rent in Namar, West of Riyadh.
On the Southern Ring
The total building area of the site: 1130 SQM
Site features:
The building is located on the southern ring between exit (24) Sheikh Muhammad bin Abdul Latif and exit (25) Aisha bint Abi Bakr.
Surrounded by commercial complexes for various activities.
There is an exit from the main line (ring) before the site, which facilitates access to it, and an exit after it to return to the main line.
Having a dense population.
It provides car parking in addition to public parking adjacent to the building, which can accommodate more than 200 cars.
Building specifications:
It consists of 3 showrooms, the ground floor area is (600) SQM, with a length of (24) meters and a width of (25) meters
The area of the first floor of the mezzanine is 360 SQM, with a length of 24 meters and a width of 15 meters.
Hydro and thermal insulation.
There is a foundation for air conditioning (central units)
There is a network of water, sewage and electricity.
There is a kitchenette and a bathroom in each showroom on the ground floor, and there is also the establishment of a bathroom in the mezzanine floor for each showroom.
The possibility of creating a warehouse in the back.
There are two apartments on the upper floor that can be used as housing for workers with an area of about (170) SQM
Each apartment contains: two rooms + hall + bathroom + kitchen
Property Information
- TypeCommercial Building
- PurposeFor Rent
- Bayut IDBayut - 87470403
- Added on26 May 2021
Features / Amenities
Air Conditioning
Basement parking
REGA Verified Information
Location & Nearby
The location is fetched and verified by REGALocation Description as per Deed:N/A

See location
This property is no longer available

Al Tukhaim Real Estate
Agent:عبدالله سليمان الطخيم
Beware of fraud, Transfer through official channels. Posting on behalf of others leads to legal liability.



