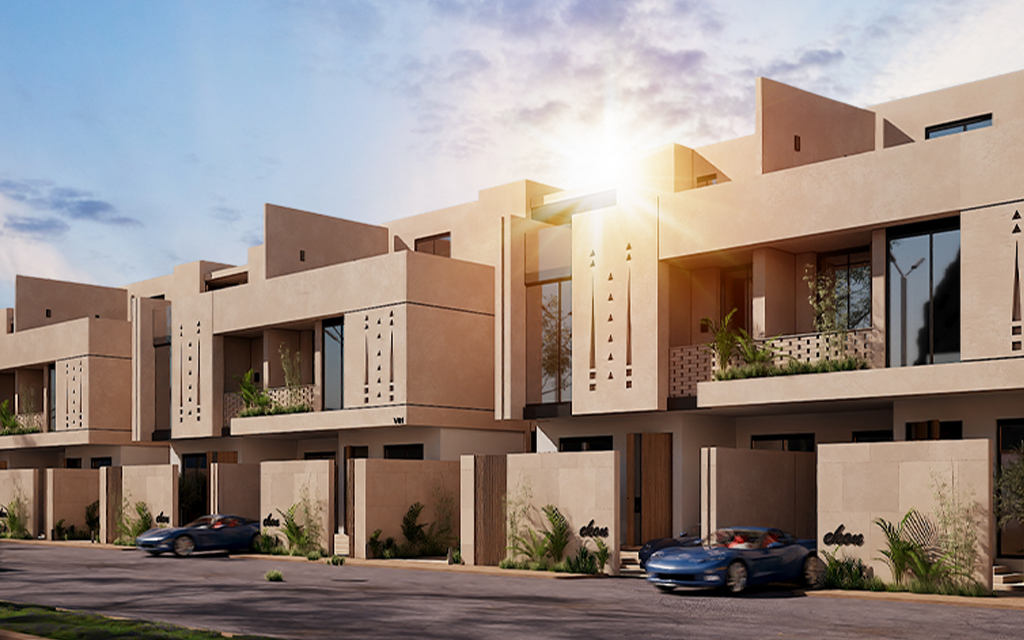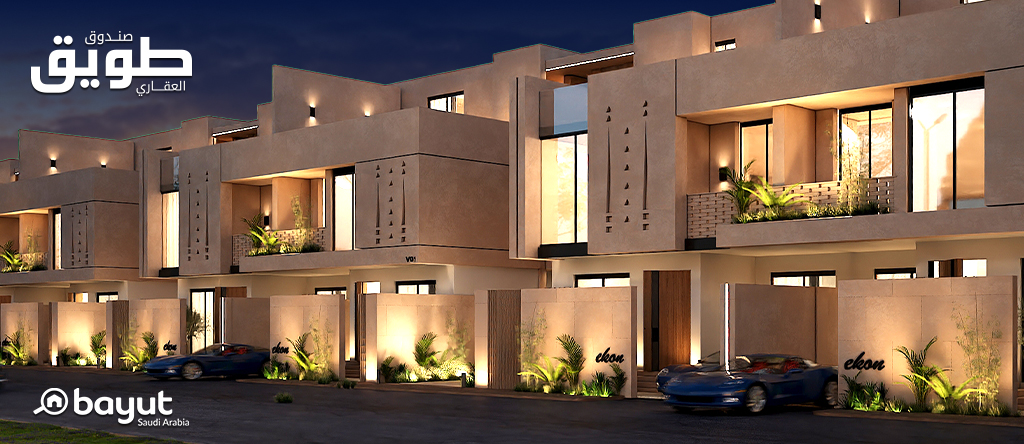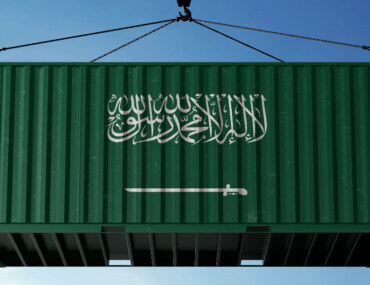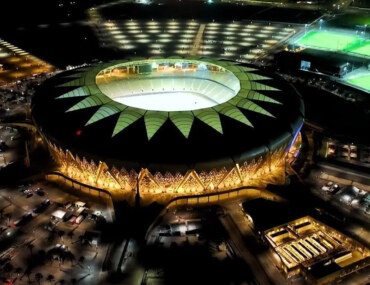Riyadh is entering a new era of residential development, one shaped by efficiency, livability, and long-term vision. As the city expands westward, guided by the ambitions of Vision 2030, new housing models are emerging that reflect the needs of modern families and future-focused investors. Tuwaiq Residential Floors by ICON is one of the standout responses to this shift.
Set in the emerging western corridor of the capital, this project shifts the focus from vertical density to spatial autonomy. It offers residences combining the privacy of a villa with the efficiency of an apartment building.
With smart layouts, contemporary finishes, and well-structured warranties, it stands as a practical model for urban living that aligns with both current demand and future expectations.
Strategic Spot
The project is located between Najm Al-Din Road and Jeddah Road, which places it within an emerging residential district that is increasingly central to Riyadh’s expansion plans. Just minutes from the city’s growing infrastructure, the location serves both daily needs and long-term value.
Key travel times:
- 10 minutes to Qiddiya Project
- 11 minutes to Tuwaiq Metro Station
- 14 minutes to Al Habib Hospital
- 21 minutes to Al Hammadi Hospital
- 22 minutes to Al Qasr Mall
- 27 minutes to King Saud University
This level of access supports professionals, families, and long-term investors seeking reliable mobility within Riyadh.
Spacious Layout
The residences at Tuwaiq Residential Floors by ICON are designed to offer expanded living space with thoughtful separation between rooms. With floor areas ranging from 105 sqm to 297 sqm, the layouts accommodate a variety of household needs while promoting comfort and flexibility.
- Families seeking practical, open-plan configurations
- Residents who value greater privacy within a shared building
- Homeowners looking to create hybrid spaces for work, guests, or rental use
The design supports independent living within an organized residential environment, blending comfort with urban convenience.
Check out more at bayut.sa.

Form Meets Finish
The development applies modern architectural principles without overcomplicating the form. The buildings feature balconies allowing natural light and ventilation, while the shared green areas soften the urban layout and give residents a place to unwind.
Each building includes:
- Elevators with direct access to residential floors
- Private parking for all residents
- A shared landscaped garden
- Gated access with a dedicated security guard
- Balconies to enjoy outdoor views
These design choices keep the community functional, attractive, and easy to manage over time.
Built to Last
Tuwaiq Residential Floors by ICON includes a comprehensive warranty plan, covering both core infrastructure and key finishes.
Warranty coverage includes:
- 10 years: Waterproofing, structural frame, and plumbing extensions
- 5 years: Water tanks, internal plumbing, electrical switches, and electrical extensions.
- 12 months: AC extensions, interior doors, sanitaryware, tiles and flooring, and paint
The structured protection removes guesswork from maintenance and reflects the project’s commitment to quality. This level of documentation supports long-term ownership and resale value.
Saudi Arabia’s Vision 2030 targets a population growth in Riyadh by the end of the decade. To accommodate this growth, residential supply must go beyond vertical towers and detached villas. Tuwaiq Residential Floors by ICON contributes to this shift by offering mid-density housing that prioritizes space, ownership, and community-driven management, a format that fits Riyadh’s future urban expansion.
Secure your place with Bayut-KSA
This is your chance to own a home in one of West Riyadh’s most promising locations. Bayut-KSA gives you direct access to verified listings, real-time availability, and expert guidance. Start your journey today with a platform built for smarter property decisions.








Can Indian nationals with GCC residence buy this property? How much is it?
كم الاسعار