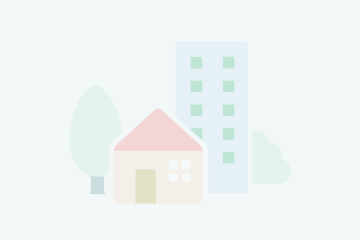Villa for Sale in Al Rafiah, West Riyadh
Villas 248/1 and 248/2 each sit on a 300 SQM plot of land.
They have an eastern facade overlooking a street width 20M (opposite a street width 60M park).
Dimensions: 12M * 25M
Each villa comprises:
A naturally lit basement of 120 SQM, which could be converted into an apartment. It includes a living room, dining area, kitchen, bathroom, and bathroom, as well as another living room and a bedroom with an ensuite bathroom.
A ground floor featuring a guest reception area with a dining suite and bathroom, an internal living room with an open-plan kitchen and dining area, a bathroom, and a maid's room with a bathroom
This room could also serve as an internal kitchen or storage room.
The first floor consists of a master bedroom with an ensuite sitting area, a dressing room, and an ensuite bathroom. It also includes a small living room and two children's bedrooms, each with its own bathroom and balcony.
A rooftop annex with a lounge area and front and back terraces overlooking the street. The villa is oriented east-facing and includes a bedroom with an ensuite bathroom, an external guard's room with a bathroom, and an internal elevator.
Concealed air conditioning is installed throughout the ground floor, the master bedroom, and the basement living and dining areas
Split air conditioning units are installed in all other rooms (Geri brand).
Italian marble has been installed throughout the ground floor, staircases, and first-floor living room.
The aluminum profiles and door and window hardware are of the highest quality and thickness.
All lighting fixtures and switches are top-of-the-line brands from Ultra Light.
The exterior courtyards feature travertine marble in shades of gray and beige to complement the villa's interior and exterior colors.
Asib Company sprays are installed, and the kitchens have a central gas system.
All bathroom fixtures and faucets are from leading international brands (Grohe, Germany, and Daniel, Italy). The garage doors are Anfal brand.
They have an eastern facade overlooking a street width 20M (opposite a street width 60M park).
Dimensions: 12M * 25M
Each villa comprises:
A naturally lit basement of 120 SQM, which could be converted into an apartment. It includes a living room, dining area, kitchen, bathroom, and bathroom, as well as another living room and a bedroom with an ensuite bathroom.
A ground floor featuring a guest reception area with a dining suite and bathroom, an internal living room with an open-plan kitchen and dining area, a bathroom, and a maid's room with a bathroom
This room could also serve as an internal kitchen or storage room.
The first floor consists of a master bedroom with an ensuite sitting area, a dressing room, and an ensuite bathroom. It also includes a small living room and two children's bedrooms, each with its own bathroom and balcony.
A rooftop annex with a lounge area and front and back terraces overlooking the street. The villa is oriented east-facing and includes a bedroom with an ensuite bathroom, an external guard's room with a bathroom, and an internal elevator.
Concealed air conditioning is installed throughout the ground floor, the master bedroom, and the basement living and dining areas
Split air conditioning units are installed in all other rooms (Geri brand).
Italian marble has been installed throughout the ground floor, staircases, and first-floor living room.
The aluminum profiles and door and window hardware are of the highest quality and thickness.
All lighting fixtures and switches are top-of-the-line brands from Ultra Light.
The exterior courtyards feature travertine marble in shades of gray and beige to complement the villa's interior and exterior colors.
Asib Company sprays are installed, and the kitchens have a central gas system.
All bathroom fixtures and faucets are from leading international brands (Grohe, Germany, and Daniel, Italy). The garage doors are Anfal brand.
Property Information
- TypeVilla
- PurposeFor Sale
- Bayut IDBayut - 87792893
- CompletionReady
- FurnishingUnfurnished
- Added on22 October 2025
Features / Amenities
Electricity
Fiber Optics
Water Supply
Sewerage
REGA Verified Information
- FAL License Number1200018825
- License Issue Date22 October 2025
- License Expiry Date1 August 2026
Ad Responsible Info
- Responsible Name-
- Responsible Number-
Location
- Regionمنطقة الرياض
- CityRiyadh
- DistrictAl Rafiah
- Street Nameمحمد بن سابق الأموي
- Postal Code12753
- Building No6682
- Additional No4465
- Latitude24.63147277217362
- Longitude46.66814951140752
Property Specs
- Advertisement TypeFor Sale
- Listing Usage-
- Listing TypeVilla
- Price5300000
- Area Size300
- Number of Rooms7
Utilities
- ElectricityYes
Additional Information
- Listing AgeNew
- Street Width20
- Plan Number927
- Deed Number317814004316
- Listing FaceEastern
- Borders and Lengths-
- Guarantees and Duration-
- ChannelsLicensed platform, Bulletin board
- Obligations on Listingلايوجد
- Compliance with Saudi Building Code-
- Is Listing PawnedNo
- Is Listing ConstrainedNo
- Land Number248 / 1
- Notes-
Property Borders
North
East
West
South
Loan Calculator
Location & Nearby
The location is fetched and verified by REGALocation Description as per Deed:حي الرفيعة في مدينة الرياض

See location
Beware of fraud, Transfer through official channels. Posting on behalf of others leads to legal liability.






