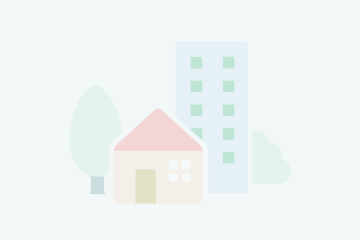





7
A palace-like villa for sale in the Al-Salihiah neighborhood
*For sale: Semi-new villa in a palace-style system*
Land area: 900 m2 (29/31) on two streets, a 16 m northern street and a 25 m western street in Al-Salihiya neighborhood, Jeddah.
Total building area is approximately (1200 m).
It consists of the following:
1- Ground floor consisting of the following:
- Hall.
- Women's reception and women's council.
- Women’s toilet + washbasins.
- Central kitchen + Dirty kitchen.
- Storage room.
- Dining hall.
- Men's reception and men's council.
- Men's washbasins + toilets.
- Garden + swimming pool and jacuzzi.
- External council + Mashab.
- Toilet and shower + washbasins (for the garden).
- Garage for two cars.
- Driver's room + toilet.
2- First floor consisting of the following:
- Family lounge + office.
- Suite 1 consisting of bedroom + sitting area + balcony + dressing room + toilet.
- Suite 2 consisting of bedroom + sitting area + balcony + dressing room + toilet.
- 3 master bedrooms, each with a dressing room and toilet.
3- Second floor (annex) consisting of the following:
- Family lounge.
- Two master bedrooms, each with a dressing room and toilet.
- Maid's room + toilet.
- Laundry and ironing room.
- Storage room.
- 2 rooftops.
Features:
- Building height in all floors is 4 m.
- Wall and roof insulation - Central air conditioning for the entire house (General Company).
- Central heating powered by solar energy.
- Elevator.
- Luxurious and elegant furniture.
- Central gas supply and 1000-liter tank.
- Dome with a diameter of 5 meters, allowing light and sun into the house.
Land area: 900 m2 (29/31) on two streets, a 16 m northern street and a 25 m western street in Al-Salihiya neighborhood, Jeddah.
Total building area is approximately (1200 m).
It consists of the following:
1- Ground floor consisting of the following:
- Hall.
- Women's reception and women's council.
- Women’s toilet + washbasins.
- Central kitchen + Dirty kitchen.
- Storage room.
- Dining hall.
- Men's reception and men's council.
- Men's washbasins + toilets.
- Garden + swimming pool and jacuzzi.
- External council + Mashab.
- Toilet and shower + washbasins (for the garden).
- Garage for two cars.
- Driver's room + toilet.
2- First floor consisting of the following:
- Family lounge + office.
- Suite 1 consisting of bedroom + sitting area + balcony + dressing room + toilet.
- Suite 2 consisting of bedroom + sitting area + balcony + dressing room + toilet.
- 3 master bedrooms, each with a dressing room and toilet.
3- Second floor (annex) consisting of the following:
- Family lounge.
- Two master bedrooms, each with a dressing room and toilet.
- Maid's room + toilet.
- Laundry and ironing room.
- Storage room.
- 2 rooftops.
Features:
- Building height in all floors is 4 m.
- Wall and roof insulation - Central air conditioning for the entire house (General Company).
- Central heating powered by solar energy.
- Elevator.
- Luxurious and elegant furniture.
- Central gas supply and 1000-liter tank.
- Dome with a diameter of 5 meters, allowing light and sun into the house.
Property Information
- TypeVilla
- PurposeFor Sale
- Bayut IDBayut - 87755155
- Residence TypeFamily
- CompletionReady
- FurnishingFurnished
- Added on15 September 2025
Features / Amenities
Electricity
Water Supply
REGA Verified Information
- FAL License Number1200027592
- License Issue Date15 September 2025
- License Expiry Date14 March 2026
Ad Responsible Info
- Responsible Name-
- Responsible Number-
Location
- Regionمنطقة مكة المكرمة
- CityJeddah
- DistrictAl Salehiyah
- Street Nameالصالحية 53
- Postal Code23764
- Building No4829
- Additional No7288
- Latitude21.76393386466809
- Longitude39.22819123438741
Property Specs
- Advertisement TypeFor Sale
- Listing Usage-
- Listing TypeVilla
- Price4500000
- Area Size891.5
- Number of Rooms19
Utilities
- ElectricityYes
Additional Information
- Listing Age5 years
- Street Width25
- Plan Number83 / ج / س
- Deed Number420215040296
- Listing FaceNorth Western
- Borders and Lengths-
- Guarantees and Duration-
- ChannelsLicensed platform, Bulletin board, Social media platforms, Other
- Obligations on Listingلايوجد
- Compliance with Saudi Building Code-
- Is Listing PawnedYes
- Is Listing ConstrainedNo
- Land Number135 / د
- Notes-
Property Borders
- Nameشارع
- Descriptionعرض 16م
- Lengthيمتد من الشرق للغرب بطول ثمانية و عشرون متر ويليه شطفه بطول 4.24م
- Nameقطعة
- Descriptionرقم 133
- Lengthتسعة و عشرون متر
- Nameشارع
- Descriptionعرض 25م
- Lengthستة و عشرون متر
- Nameقطعة
- Descriptionرقم 136
- Lengthواحد و ثلاثون متر
North
East
West
South
Loan Calculator
Location & Nearby
The location is fetched and verified by REGALocation Description as per Deed:حي الصالحية بمدينة جدة .

See location
Recommended for you
Beware of fraud, Transfer through official channels. Posting on behalf of others leads to legal liability.







