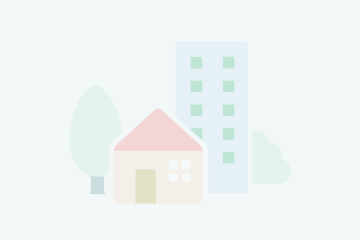





7
Villa for Sale in Al Rawabi, Madina
Villa in Al Rawabi overlooking the center of the garden (Phase One of the Masarat Project). The facade street uses the new system (Interlock).
Land features:
Area: 1000 sqm
Street width: 25 meters
Street depth: 40 meters
Building area: 1500 sqm
Villa Features:
The villa consists of two floors
Annex
Two independent ground floor apartments
The two apartments have independent entrances and separate courtyards, and the facade is the main entrance to the villa.
The villa has two entrances from the courtyard: the main entrance leads into the villa's main corridor, and the second entrance leads to the side staircase going up to the hall on the upper floor and then to the roof.
Ground Floor
Large area with a staircase, a living room, a dining room, and a bathroom.
First Floor
3 master suites
Two bedrooms with a shared bathroom
3 large living rooms
Large salon with Lexan dome
Kitchen
Kitchen storage room.
Annex
Maid's room with a bathroom
Laundry room
Two storage rooms
Courtyard/driveway.
The courtyard includes:
Driver's suite
Swimming pool
Garage for one or two small cars
Room with a bathroom/storage
Apartments:
4 rooms
Living room
Kitchen
Laundry room
Two bathrooms
Technical Specifications:
There is a central network and the main device is installed. An overhead water tank and a large underground water tank, split air conditioners, and fiber internet.
The villa is built for 4 floors and it is currently possible to add another floor.
Land features:
Area: 1000 sqm
Street width: 25 meters
Street depth: 40 meters
Building area: 1500 sqm
Villa Features:
The villa consists of two floors
Annex
Two independent ground floor apartments
The two apartments have independent entrances and separate courtyards, and the facade is the main entrance to the villa.
The villa has two entrances from the courtyard: the main entrance leads into the villa's main corridor, and the second entrance leads to the side staircase going up to the hall on the upper floor and then to the roof.
Ground Floor
Large area with a staircase, a living room, a dining room, and a bathroom.
First Floor
3 master suites
Two bedrooms with a shared bathroom
3 large living rooms
Large salon with Lexan dome
Kitchen
Kitchen storage room.
Annex
Maid's room with a bathroom
Laundry room
Two storage rooms
Courtyard/driveway.
The courtyard includes:
Driver's suite
Swimming pool
Garage for one or two small cars
Room with a bathroom/storage
Apartments:
4 rooms
Living room
Kitchen
Laundry room
Two bathrooms
Technical Specifications:
There is a central network and the main device is installed. An overhead water tank and a large underground water tank, split air conditioners, and fiber internet.
The villa is built for 4 floors and it is currently possible to add another floor.
Property Information
- TypeVilla
- PurposeFor Sale
- Bayut IDBayut - 87752284
- Residence TypeFamily
- CompletionReady
- FurnishingUnfurnished
- Added on11 September 2025
Features / Amenities
Parking Spaces: 1
Close to Main Roads
Guest Room
CCTV Security
+ 15 more amenities
REGA Verified Information
- FAL License Number1200000887
- License Issue Date11 September 2025
- License Expiry Date9 March 2026
Ad Responsible Info
- Responsible Name-
- Responsible Number-
Location
- Regionمنطقة المدينة المنورة
- CityMadina
- DistrictAl Rawabi
- Street Nameساحات
- Postal Code42382
- Building No4689
- Additional No8132
- Latitude24.41494304501757
- Longitude39.64697358123707
Property Specs
- Advertisement TypeFor Sale
- Listing Usage-
- Listing TypeVilla
- Price3800000
- Area Size1000
- Number of Rooms9
Utilities
- ElectricityYes
- SewerageYes
- Fixed PhoneYes
- Fiber OpticsYes
Additional Information
- Listing Age10+ years
- Street Width25
- Plan Number634\ت\1413\ى
- Deed Number6361511607300000
- Listing FaceNorthern
- Borders and Lengths-
- Guarantees and Duration-
- ChannelsLicensed platform, Bulletin board, Social media platforms, Radio, Other
- Obligations on Listingلا يوجد
- Compliance with Saudi Building CodeYes
- Is Listing PawnedNo
- Is Listing ConstrainedNo
- Land Number109
- Notes-
Property Borders
North
East
West
South
Loan Calculator
Location & Nearby
The location is fetched and verified by REGALocation Description as per Deed:N/A

See location
Beware of fraud, Transfer through official channels. Posting on behalf of others leads to legal liability.











