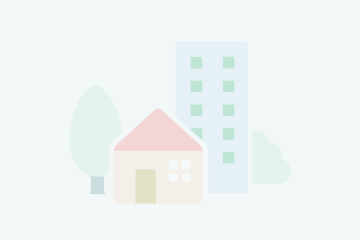Villa For Sale in Ishbiliyah, Riyadh
Clean Duplex Villa for Sale – Ishbiliyah District
Asking Price: 3,500,000 SAR
Land Area: Built-up area 356 m²
Orientation: North-facing
Street Width: Over 20 meters
Villa Type: Duplex (Internal Staircase)
Floors: Two floors + rooftop annex
Key Features:
6 spacious bedrooms
2 guest sitting areas (majlis)
2 large living rooms (ground and upper floor)
2 master bedrooms with en-suite bathrooms
2 bedrooms with a shared bathroom
3 kitchens
Main kitchen: 5m x 4m
Includes storage room: 2m x 2m
Men’s Majlis: 6m x 4m – fully furnished with high-end Belgian carpets, connected sofas, coffee tables, and curtains
Dining Room (Maqlaṭ): 5m x 4m – furnished with luxury Turkish seating with back support
Ground Floor Living Room: 7.5m x 5m
Upper Floor Living Room: 8m x 4m with an open kitchenette (2m x 2m)
Rooftop Annex:
A separate apartment
2 rooms, 1 bathroom, and a kitchen
Construction & Quality Details:
High-quality concealed plumbing and electrical work
Comes with a documented booklet detailing:
Types and prices of wiring, sockets, steel, etc.
Quantities used during construction
Full breakdown of costs from excavation to finishing
Supervised by professional engineers and engineering office
Personal build – never had issues with plumbing or electrical systems
Electrical fixtures and outlets are of premium quality
Villa age: approx. 18 years
Built under direct personal supervision with no compromises on quality
Location & Neighborhood:
Located in Ishbiliyah As-Saghir, opposite a mosque
Quiet and well-established neighborhood
Walking distance to a full public school complex (for boys and girls)
3 minutes by car to the nearest Metro station
2 minutes by car to the public health center
Only 300 meters from King Abdullah Road
2 minutes’ walk to the nearby park and walking track
Friendly and stable residential environment – ideal for families
Asking Price: 3,500,000 SAR
Land Area: Built-up area 356 m²
Orientation: North-facing
Street Width: Over 20 meters
Villa Type: Duplex (Internal Staircase)
Floors: Two floors + rooftop annex
Key Features:
6 spacious bedrooms
2 guest sitting areas (majlis)
2 large living rooms (ground and upper floor)
2 master bedrooms with en-suite bathrooms
2 bedrooms with a shared bathroom
3 kitchens
Main kitchen: 5m x 4m
Includes storage room: 2m x 2m
Men’s Majlis: 6m x 4m – fully furnished with high-end Belgian carpets, connected sofas, coffee tables, and curtains
Dining Room (Maqlaṭ): 5m x 4m – furnished with luxury Turkish seating with back support
Ground Floor Living Room: 7.5m x 5m
Upper Floor Living Room: 8m x 4m with an open kitchenette (2m x 2m)
Rooftop Annex:
A separate apartment
2 rooms, 1 bathroom, and a kitchen
Construction & Quality Details:
High-quality concealed plumbing and electrical work
Comes with a documented booklet detailing:
Types and prices of wiring, sockets, steel, etc.
Quantities used during construction
Full breakdown of costs from excavation to finishing
Supervised by professional engineers and engineering office
Personal build – never had issues with plumbing or electrical systems
Electrical fixtures and outlets are of premium quality
Villa age: approx. 18 years
Built under direct personal supervision with no compromises on quality
Location & Neighborhood:
Located in Ishbiliyah As-Saghir, opposite a mosque
Quiet and well-established neighborhood
Walking distance to a full public school complex (for boys and girls)
3 minutes by car to the nearest Metro station
2 minutes by car to the public health center
Only 300 meters from King Abdullah Road
2 minutes’ walk to the nearby park and walking track
Friendly and stable residential environment – ideal for families
Property Information
- TypeVilla
- PurposeFor Sale
- Bayut IDBayut - 87751100
- Residence TypeFamily
- CompletionReady
- FurnishingUnfurnished
- Added on10 September 2025
Features / Amenities
Electricity
Water Supply
REGA Verified Information
- FAL License Number1200039408
- License Issue Date29 July 2025
- License Expiry Date31 May 2026
Ad Responsible Info
- Responsible Name-
- Responsible Number-
Location
- Regionمنطقة الرياض
- CityRiyadh
- DistrictIshbiliyah
- Street Nameالحرف
- Postal Code13226
- Building No4117
- Additional No7145
- Latitude24.791588304248826
- Longitude46.80510880811857
Property Specs
- Advertisement TypeFor Sale
- Listing Usage-
- Listing TypeVilla
- Price3500000
- Area Size300
- Number of Rooms6
Utilities
- ElectricityYes
Additional Information
- Listing AgeNew
- Street Width20
- Plan Number2932
- Deed Number493010013471
- Listing FaceNorthern
- Borders and Lengths-
- Guarantees and Duration-
- ChannelsLicensed platform, Bulletin board, Social media platforms
- Obligations on Listingنعم
- Compliance with Saudi Building Code-
- Is Listing PawnedYes
- Is Listing ConstrainedNo
- Land Number4 / أ / 1
- Notes-
Property Borders
- Nameشارع
- Descriptionعرض 15م
- Lengthعشرة متر
- Nameقطعة
- Descriptionرقم 3/أ
- Lengthثلاثون متر
- Nameقطعة
- Descriptionرقم 4/أ/2
- Lengthثلاثون متر
- Nameقطعة
- Descriptionرقم 12//أ
- Lengthعشرة متر
North
East
West
South
Loan Calculator
Location & Nearby
The location is fetched and verified by REGALocation Description as per Deed:حي اشبيليا بمدينة الرياض .

See location
Beware of fraud, Transfer through official channels. Posting on behalf of others leads to legal liability.






