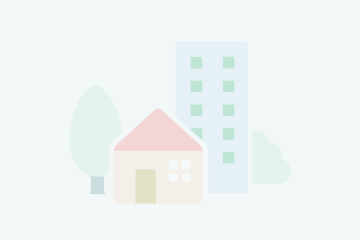

See video
Map






18
Villa for sale in Kairouan,
For sale, a villa in Al-Qayrawan neighborhood.
Living room stairs with two apartments.
Area: 420 sq. m, facing north on a 15-meter street.
Dimensions: 14/30, Al-Jawhara plan, Al-Qayrawan.
Basement (cave) with two entrances consisting of:
A very spacious living room and a water feature,
with an elevator and stairs descending from the living room.
Ground floor:
Men's council and a large dining room, a very large living room for the elderly,
Women's council,
Kitchen, storage room, maid's room, two bathrooms, external driver's room.
First floor:
Three master bedrooms, each with bathrooms and a dressing room.
Rooftop: Two bedrooms with a shared bathroom and a large hall with a sliding glass door overlooking the rooftop.
There are two independent apartments with a private side entrance. Specifications for each apartment:
Two bedrooms and a living room,
with two bathrooms.
All have independent meters and different floors.
Price: 6,500,000 and negotiable.
Living room stairs with two apartments.
Area: 420 sq. m, facing north on a 15-meter street.
Dimensions: 14/30, Al-Jawhara plan, Al-Qayrawan.
Basement (cave) with two entrances consisting of:
A very spacious living room and a water feature,
with an elevator and stairs descending from the living room.
Ground floor:
Men's council and a large dining room, a very large living room for the elderly,
Women's council,
Kitchen, storage room, maid's room, two bathrooms, external driver's room.
First floor:
Three master bedrooms, each with bathrooms and a dressing room.
Rooftop: Two bedrooms with a shared bathroom and a large hall with a sliding glass door overlooking the rooftop.
There are two independent apartments with a private side entrance. Specifications for each apartment:
Two bedrooms and a living room,
with two bathrooms.
All have independent meters and different floors.
Price: 6,500,000 and negotiable.
Property Information
- TypeVilla
- PurposeFor Sale
- Bayut IDBayut - 87750544
- Residence TypeFamily
- CompletionReady
- FurnishingUnfurnished
- Added on10 September 2025
Features / Amenities
Electricity
Water Supply
REGA Verified Information
- FAL License Number1200039408
- License Issue Date4 August 2025
- License Expiry Date31 May 2026
Ad Responsible Info
- Responsible Name-
- Responsible Number-
Location
- Regionمنطقة الرياض
- CityRiyadh
- DistrictAl Qirawan
- Street Nameمحمد بن سحمي
- Postal Code13536
- Building No6600
- Additional No2780
- Latitude24.827675643127684
- Longitude46.56101661993286
Property Specs
- Advertisement TypeFor Sale
- Listing Usage-
- Listing TypeVilla
- Price6500000
- Area Size405
- Number of Rooms7
Utilities
- ElectricityYes
Additional Information
- Listing AgeNew
- Street Width20
- Plan Number3256
- Deed Number6215777698800000
- Listing FaceWestern
- Borders and Lengths-
- Guarantees and Duration-
- ChannelsLicensed platform, Bulletin board, Social media platforms, Radio, Other
- Obligations on Listingلا
- Compliance with Saudi Building Code-
- Is Listing PawnedNo
- Is Listing ConstrainedNo
- Land Number1575/4
- Notes-
Property Borders
North
East
West
South
Loan Calculator
Location & Nearby
The location is fetched and verified by REGALocation Description as per Deed:N/A

See location
Beware of fraud, Transfer through official channels. Posting on behalf of others leads to legal liability.





















