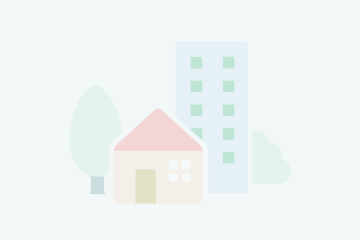

Villa for sale in al yaqoot, abha
Code: 1025
For Sale in Abha
Two Private Villas for Sale
in
Abha – Al-Rayan District
, near the airport, located on two streets and along the new Miya Road extension.
Built to Saudi Building Code standards
Supervised by a licensed engineering office
Each villa has its own
independent electronic title deed
Land Area (per villa):
300 m²
Built-up Area (per villa):
700 m²
Basement Level:
Covered car parking
3 rooms with 2 bathrooms
Gym area (8x6 meters)
Ground Floor (Guest Area):
Full guest setup for men and women
Men’s Majlis, women’s Majlis, dining room (Maqlaṭ)
Large kitchen with service areas
Private entrances for each section
First Floor (Family Living):
2 spacious master bedrooms with en-suite bathrooms
1 mid-sized bedroom with separate bathroom
Family living room with bathroom
Coffee corner
Rooftop Annex:
Traditional outdoor sitting area
(Mashab)
Lounge with bathroom
Large master bedroom with en-suite bathroom
Maid’s room with private bathroom
Laundry room
Coffee bar
Storage room
Construction & Finishing Details:
3 floors + rooftop annex
Reinforcement steel:
SABIC
Concrete:
Haif Company
Flooring:
Al-Hassania
Bricks:
Dabash
Plumbing:
Al-Humaidi
Electrical wiring:
Al-Mudathth
Paints:
Al-Jazeera Paints
Exterior façade:
Cladded with Riyadh stone
Elevator: Italian-made, phase 1 installed
Electrical warranty:
25 years
(Al-Fanar)
Plumbing system:
Thermal pipes
with 25-year warranty (Tahweelat Company)
For Sale in Abha
Two Private Villas for Sale
in
Abha – Al-Rayan District
, near the airport, located on two streets and along the new Miya Road extension.
Built to Saudi Building Code standards
Supervised by a licensed engineering office
Each villa has its own
independent electronic title deed
Land Area (per villa):
300 m²
Built-up Area (per villa):
700 m²
Basement Level:
Covered car parking
3 rooms with 2 bathrooms
Gym area (8x6 meters)
Ground Floor (Guest Area):
Full guest setup for men and women
Men’s Majlis, women’s Majlis, dining room (Maqlaṭ)
Large kitchen with service areas
Private entrances for each section
First Floor (Family Living):
2 spacious master bedrooms with en-suite bathrooms
1 mid-sized bedroom with separate bathroom
Family living room with bathroom
Coffee corner
Rooftop Annex:
Traditional outdoor sitting area
(Mashab)
Lounge with bathroom
Large master bedroom with en-suite bathroom
Maid’s room with private bathroom
Laundry room
Coffee bar
Storage room
Construction & Finishing Details:
3 floors + rooftop annex
Reinforcement steel:
SABIC
Concrete:
Haif Company
Flooring:
Al-Hassania
Bricks:
Dabash
Plumbing:
Al-Humaidi
Electrical wiring:
Al-Mudathth
Paints:
Al-Jazeera Paints
Exterior façade:
Cladded with Riyadh stone
Elevator: Italian-made, phase 1 installed
Electrical warranty:
25 years
(Al-Fanar)
Plumbing system:
Thermal pipes
with 25-year warranty (Tahweelat Company)
Property Information
- TypeVilla
- PurposeFor Sale
- Bayut IDBayut - 87703860
- Residence TypeFamily
- CompletionReady
- FurnishingUnfurnished
- Added on28 July 2025
Features / Amenities
Electricity
Water Supply
Schools
Hospitals
+ 3 more amenities
REGA Verified Information
- FAL License Number1200028180
- License Issue Date17 June 2025
- License Expiry Date16 June 2026
Ad Responsible Info
- Responsible Name-
- Responsible Number-
Location
- Regionمنطقة عسير
- CityAbha
- DistrictAl Yaqoot
- Street Nameالريان
- Postal Code62587
- Building No5252
- Additional No7473
- Latitude18.20422828053794
- Longitude42.64106740281159
Property Specs
- Advertisement TypeFor Sale
- Listing Usage-
- Listing TypeVilla
- Price1350000
- Area Size300
- Number of Rooms10
Utilities
- ElectricityYes
Additional Information
- Listing AgeNew
- Street Width20
- Plan Number1172 / 1427 / ع / 1
- Deed Number971415002381
- Listing FaceNorthern
- Borders and Lengths-
- Guarantees and Duration-
- ChannelsLicensed platform, Bulletin board, Social media platforms, Radio, Other
- Obligations on Listingلا يوجد
- Compliance with Saudi Building Code-
- Is Listing PawnedNo
- Is Listing ConstrainedNo
- Land Number54 / أ
- Notes-
Property Borders
- Nameشارع
- Descriptionعرض 20 متر
- Lengthعشرة متر
- Nameقطعة
- Descriptionرقم 52
- Lengthثلاثون متر
- Nameقطعة
- Descriptionرقم 54 / ب
- Lengthثلاثون متر
- Nameقطعة
- Descriptionرقم 55
- Lengthعشرة متر
North
East
West
South
Loan Calculator
Location & Nearby
The location is fetched and verified by REGALocation Description as per Deed:قطعة الارض رقم 54 / أ من المخطط التعديلى رقم 4821 / 1443 / ع / 1 والمبنى على المخطط الاساسى رقم 1172 / 1427/ ع/ 1 الواقع فى حى ال غليظ بمدينة أبها .

See location
Beware of fraud, Transfer through official channels. Posting on behalf of others leads to legal liability.






