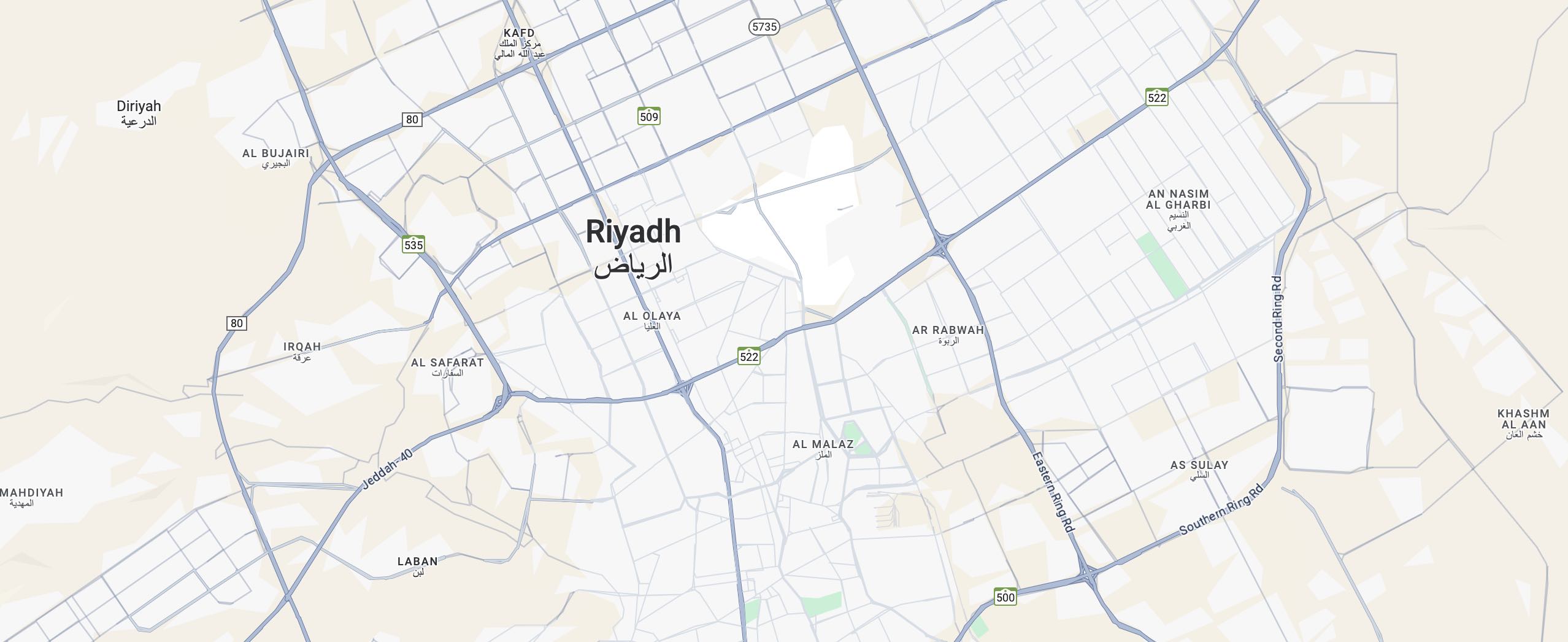


19
6 rooms villa in North Obhor in Al Bandar layout
Iyan Real Estate Company presents one of its distinguished projects, which is independent residential villas with a modern design for lovers of luxury, distinction, and elegance, in a very special location in the finest plans of North Obhur, specifically in the Bandar Plan. The project is located at the entrance of the plan, about 300 meters away from Abdullah Al-Faisal Street, close to many distinguished service locations such as Obhur Mall and Abir Al-Qarat Street.
General Information:
Location: Jeddah - North Obhur - Bandar Plan
Land area: 300 square meters
Frontage: West/South
Street: 32m West/16m South
Total areas: 500 square meters
Main Villa Components:
Ground floor:
Reception lounge - dining room - sitting room overlooking the pool - open American kitchen - closed kitchen - guest toilet with external sinks - living room toilet
First floor:
Master suite with an area of 51 square meters consisting of a bedroom, dressing room, and a bathroom divided into three main sections - a large sitting room - an office - 3 bedrooms with private bathrooms for each room
Second floor:
Two master bedrooms with bathrooms - maid's room with a private bathroom - laundry room - roof terrace
Exterior courtyard:
Driver's room with a private bathroom - large concrete pool with a waterfall - parking for two cars - outdoor patio area with planted spaces
Prominent construction features:
High ceilings and large windows with electronic shutters
Ducted air conditioning system
Fuji elevator with three stops for 6 people (according to the client's preference)
Smart home system and surveillance cameras for the villa with smart entry
First-class Turkish marble floors and German parquet and Abiyyat Company imported in the bedrooms
Grohe hanging toilets, marble sinks, and large Spanish porcelain floor tiles
Large pool with waterfall, two indoor parking spaces, and a smart gate
External doors made of natural American teak wood
Central solar-powered water heater
Internal internet and central satellite connections
10-year warranty on building safety in addition to multiple warranties up to 15 years on all villa components and construction phases
Option to choose finishes according to the client's preference such as floors, walls, paints, interior doors, electrical and plumbing fixtures, and some other finishes.
General Information:
Location: Jeddah - North Obhur - Bandar Plan
Land area: 300 square meters
Frontage: West/South
Street: 32m West/16m South
Total areas: 500 square meters
Main Villa Components:
Ground floor:
Reception lounge - dining room - sitting room overlooking the pool - open American kitchen - closed kitchen - guest toilet with external sinks - living room toilet
First floor:
Master suite with an area of 51 square meters consisting of a bedroom, dressing room, and a bathroom divided into three main sections - a large sitting room - an office - 3 bedrooms with private bathrooms for each room
Second floor:
Two master bedrooms with bathrooms - maid's room with a private bathroom - laundry room - roof terrace
Exterior courtyard:
Driver's room with a private bathroom - large concrete pool with a waterfall - parking for two cars - outdoor patio area with planted spaces
Prominent construction features:
High ceilings and large windows with electronic shutters
Ducted air conditioning system
Fuji elevator with three stops for 6 people (according to the client's preference)
Smart home system and surveillance cameras for the villa with smart entry
First-class Turkish marble floors and German parquet and Abiyyat Company imported in the bedrooms
Grohe hanging toilets, marble sinks, and large Spanish porcelain floor tiles
Large pool with waterfall, two indoor parking spaces, and a smart gate
External doors made of natural American teak wood
Central solar-powered water heater
Internal internet and central satellite connections
10-year warranty on building safety in addition to multiple warranties up to 15 years on all villa components and construction phases
Option to choose finishes according to the client's preference such as floors, walls, paints, interior doors, electrical and plumbing fixtures, and some other finishes.
Property Information
- TypeVilla
- PurposeFor Sale
- Bayut IDBayut - 87675478
- Residence TypeFamily
- CompletionReady
- FurnishingUnfurnished
- Added on31 May 2025
Features / Amenities
Maid Room
Balcony or Terrace
Floor Number: 3
Air Conditioning
+ 14 more amenities
REGA Verified Information
- 1200022361FAL License Number
- 7200553888Advertising License Number
- 31 May 2025License Issue Date
- 30 May 2026License Expiry Date
Location
- Regionمنطقة مكة المكرمة
- CityJeddah
- DistrictObhur Al Shamaliyah
- Street Nameالعباس بن المستعين بالله
- Postal Code23815
- Building No3172
- Additional No8389
- Latitude21.759306059512326
- Longitude39.108567171670195
Property Specs
- Advertisement TypeFor Sale
- Listing Usage-
- Listing TypeVilla
- Price3150000
- Area Size300
- Number of Rooms10
Utilities
- ElectricityYes
- Fixed PhoneYes
- Fiber OpticsYes
Additional Information
- Listing AgeNew
- Street Width16
- Plan Number182 / ج / س / المعدل
- Deed Number525413005178
- Listing FaceEastern
- Borders and Lengths-
- Guarantees and Duration-
- ChannelsLicensed platform, Bulletin board, Social media platforms, Radio, Other
- Obligations on Listingلا توجد
- Compliance with Saudi Building Code-
- Is Listing PawnedNo
- Is Listing ConstrainedNo
- Land Number168 / 2 / 3
- Notes-
Property Borders
- Nameجزء من
- Descriptionالقطعة رقم 169 غربا وجزء من القطعة رقم 167 شرقا
- Lengthعشرة متر
- Nameقطعة
- Descriptionرقم 168/2/2
- Lengthثلاثون متر
- Nameقطعة
- Descriptionرقم 168/2/5 جنوبا والقطعة رقم 168/2/4 شمالا
- Lengthثلاثون متر
- Nameشارع
- Descriptionعرض 16م
- Lengthعشرة متر
North
East
West
South
Loan Calculator
Location & Nearby
The location is fetched and verified by REGALocation Description as per Deed:حي ابحر الشمالية بمدينة جدة .

See location

Iyan International Real Estate Company
Agent:Iyan International Real Estate Company
Beware of fraud, Transfer through official channels. Posting on behalf of others leads to legal liability.





















