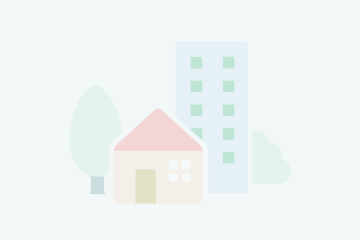





21
Building For Sale in Al Sharafiyah, Taif
Building in Al-Hamda Plan – Al-Yasmeen District – 20-meter street – Western facade – Area: 517 sqm – Riyadh stone facade – All utilities available: water + sewage.
Consists of basement + three floors + rooftop annex + yard + guard room + elevator serving from basement to rooftop annex.
Basement:
Parking for 6 cars + large living room+ room + bathrooms.
Ground Floor:
Three entrances (one independent from the yard and two from the side staircase) – Living room + guest room with private bathroom + kitchen with storage + laundry room + large hall + women's living room + living room + 2 bedrooms with
shared bathroom + master bedroom with private bathroom.
First Floor:
Two entrances – Living room + guest room with private bathroom + kitchen with storage + laundry room + large hall + women's living room + living room + bedroom suite with dressing room and bathroom + master bedroom with private bathroom.
Second Floor:
Same layout as the first floor.
Rooftop Annex:
Two large rooms with terrace and bathroom.
Consists of basement + three floors + rooftop annex + yard + guard room + elevator serving from basement to rooftop annex.
Basement:
Parking for 6 cars + large living room+ room + bathrooms.
Ground Floor:
Three entrances (one independent from the yard and two from the side staircase) – Living room + guest room with private bathroom + kitchen with storage + laundry room + large hall + women's living room + living room + 2 bedrooms with
shared bathroom + master bedroom with private bathroom.
First Floor:
Two entrances – Living room + guest room with private bathroom + kitchen with storage + laundry room + large hall + women's living room + living room + bedroom suite with dressing room and bathroom + master bedroom with private bathroom.
Second Floor:
Same layout as the first floor.
Rooftop Annex:
Two large rooms with terrace and bathroom.
Property Information
- TypeResidential Building
- PurposeFor Sale
- Bayut IDBayut - 87612633
- Residence TypeFamily
- CompletionReady
- FurnishingUnfurnished
- Added on29 January 2025
Features / Amenities
Parking Spaces: 6
Close to Main Roads
Basement
Guest Room
+ 11 more amenities
REGA Verified Information
- FAL License Number1200026250
- License Issue Date29 January 2025
- License Expiry Date27 January 2026
Ad Responsible Info
- Responsible Name-
- Responsible Number-
Location
- Regionمنطقة مكة المكرمة
- CityTaif
- DistrictAl Sharafiyah
- Street Nameطريق السيل
- Postal Code26564
- Building No5399
- Additional No7641
- Latitude21.362098526294446
- Longitude40.42302875797387
Property Specs
- Advertisement TypeFor Sale
- Listing UsageResidential Land
- Listing TypeResidential Building
- Price3100000
- Area Size516.79
- Number of Rooms20
Utilities
- ElectricityYes
- SewerageYes
- Fiber OpticsYes
Additional Information
- Listing Age5 years
- Street Width20
- Plan Number1118
- Deed Number420704001822
- Listing FaceWestern
- Borders and Lengths-
- Guarantees and Duration-
- ChannelsLicensed platform, Social media platforms, Other, Bulletin board
- Obligations on Listingلا يوجد
- Compliance with Saudi Building Code-
- Is Listing PawnedNo
- Is Listing ConstrainedNo
- Land Number241
- Notes-
Property Borders
- Nameقطعة
- Descriptionرقم239
- Lengthخمسة و عشرون متر و أربعة و تسعون سنتمتر
- Nameقطعة
- Descriptionرقم240
- Lengthعشرون متر
- Nameشارع
- Descriptionعرض20م
- Lengthعشرون متر
- Nameقطعة
- Descriptionرقم 243
- Lengthخمسة و عشرون متر و أربعة و تسعون سنتمتر
North
East
West
South
Loan Calculator
Location & Nearby
The location is fetched and verified by REGALocation Description as per Deed:قطعة الارض رقم 241 من المخطط رقم 1118 المسمى مخطط وقف الحمده الواقع فى حى القيم محافظة الطائف .

See location
Beware of fraud, Transfer through official channels. Posting on behalf of others leads to legal liability.

























