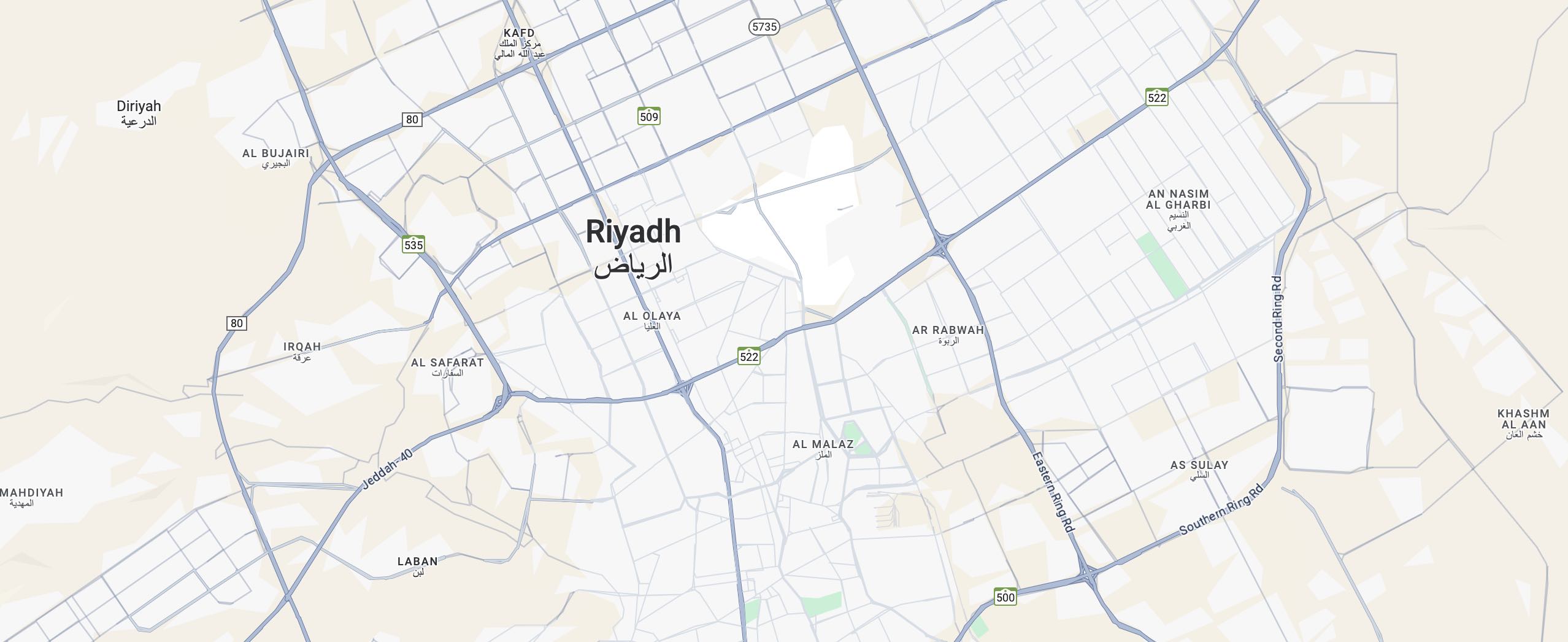



Villa For Sale, Al Malqa, North Riyadh
Villa for sale in Al Maalga, north of Riyadh. The villa is located in the Al Jawhara neighborhood north of King Salman Road and south of Prince Saud bin Abdullah bin Juluwi Road, and the villa is located on two streets, a 20-meter northern street and a 20-meter eastern street. Palace data: - The total property area is 1350 square meters. - The palace consists of a basement and three floors, with the basement approximately 800 square meters and ceiling heights of five meters, the first floor approximately 750 square meters with ceiling heights of five meters, the second floor approximately 750 square meters with ceiling heights of four meters, and the third floor approximately 750 square meters with a ceiling height of four meters. - The palace overlooks a panoramic view of the swimming pool and inner garden from the open basement on all floors. - The palace is distinguished by natural lighting, large window sizes, and glass facades. - Supervision by an engineering office on the implementation. - Implementation of gypsum decorations through a decoration engineer's plan. - The building is founded on rocky ground with no foundation. - There are 3 wells, the first being the main well, the second in the basement, and the third in the side yard. - Large underground tank with an area of 3 meters by 10 meters. - The upper tank has a space to accommodate two tanks with a concrete ceiling. - The palace has five domes, three of which are glass and three are decorated with cement. - All the balustrades are made of 12mm thick scori glass. - Central air conditioning for the halls and majlis, master bedroom is not installed and extended, and the basement and semi-central air conditioning is installed for the rest and two air conditioners for the kitchen. - Electrical and plumbing installations are of the highest quality in the market. - The doors are of solid and high-quality sandalwood. - The exterior walls are made of ceybrox blocks. - All drains are suspended in the ceiling above the gypsum, with an opening in the gypsum for each water collection point. - Swimming pool measuring 10 meters in length and 5 meters in width with a large glass dome overhead. 2- Jacuzzi attached to the pool with a large exhaust fan dedicated to moisture. 3- Area designated for external ventilation. 4- Gym room. 5- Spacious relaxation area with a buffet. 6- Cinema hall. 7- 3 showers, sauna room, steam room, and bath accessible from two sides, through the men's entrance and from the basement. 9- Outdoor air-view garden. 10- Indoor garden with a glass dome. 11- Waterfall with fountains near the pool in the indoor garden. 12- Areas for hospitality and events near the pool. 13- Annex in the basement with three internal stairs, one from each direction through the men's council, cinema hall, and the rest of the basement facilities. 12- Separate kitchen outside the house with a large area containing 2 air conditioners installed and an attached storage room. All ground floor ceilings are gypsum-coated as per the decoration engineer's plan. 21- The lounge wall is gypsum-coated with a wooden cladding. The second floor overlooks the pool and basement. 2- Master bedroom with a balcony overlooking the swimming pool and inner garden. 3- Wall of the bedroom
Property Information
- TypeVilla
- PurposeFor Sale
- Bayut IDBayut - 87539978
- CompletionReady
- FurnishingUnfurnished
- Added on9 July 2024
Features / Amenities
Maid Room
Balcony or Terrace
Air Conditioning
Office Room
+ 11 more amenities
REGA Verified Information
- FAL License Number1100028838
- License Issue Date28 January 2024
- License Expiry Date30 June 2024
Location
- Regionمنطقة الرياض
- CityRiyadh
- DistrictAl Malqa
- Street Name-
- Postal Code13511
- Building No3947
- Additional No7884
- Latitude-
- Longitude-
Property Specs
- Advertisement TypeFor Sale
- Listing UsageResidential Land
- Listing TypeVilla
- Price15000000
- Area Size1350
- Number of Rooms10
Utilities
- No Service
Additional Information
- Listing AgeNew
- Street Width20
- Plan Number3256
- Deed Number210115038711
- Listing FaceNortheast
- Borders and Lengths-
- Guarantees and Duration-
- ChannelsLicensed platform
- Obligations on Listingلايوجد
- Compliance with Saudi Building Code-
- Is Listing PawnedNo
- Is Listing ConstrainedNo
- Land Number-
- Notes-
Property Borders
- Nameشارع
- Descriptionعرض 20
- Lengthخمسة و أربعون متر
- Nameشارع
- Descriptionعرض 20
- Lengthثلاثون متر
- Nameقطعة
- Descriptionرقم 455
- Lengthثلاثون متر
- Nameقطعة
- Descriptionرقم 452 و453
- Lengthخمسة و أربعون متر
North
East
West
South
Loan Calculator
Location & Nearby
The location is fetched and verified by REGALocation Description as per Deed:N/A

See location
This property is no longer available

TruBroker™
Abdulaziz
Abdulaziz Saud Al Hamid
View all propertiesBeware of fraud, Transfer through official channels. Posting on behalf of others leads to legal liability.













































