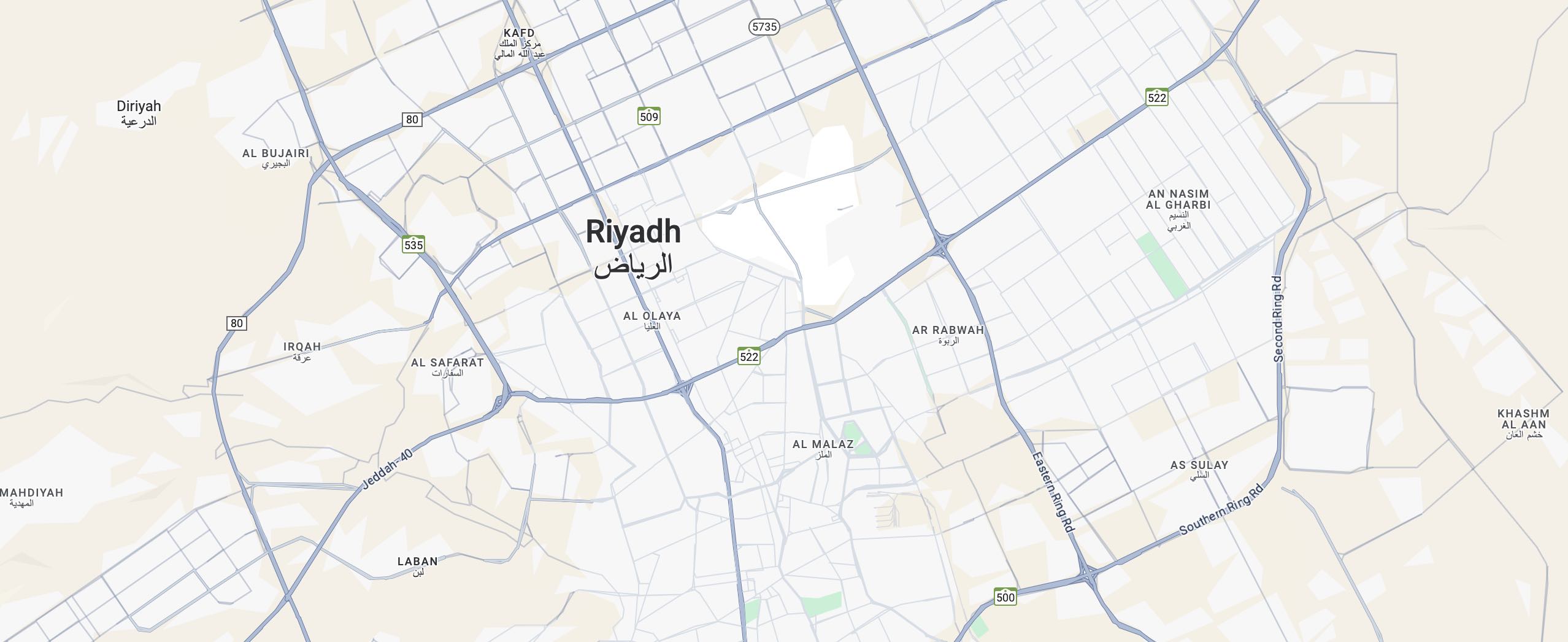



Villa with two floors and an annex for sale in Al Zumorrud District, North of Jeddah
Villa with two floors and an annex for sale in Al Zumorrud District, North of Jeddah.
Land area: 312.5 SQM
Building area: 650 SQM
Facade: Northern, on 20 m street
Details:
Excellent finishing
Ground floor: Men's living room + dining hall open to each other + marble sinks + men's bathrooms + large women's hall open to the pool, waterfall, and garden + American kitchen + dining hall + establishing an elevator + marble washbasin's + women's bathrooms + warehouse + swimming pool
First Floor:
Suite (A) consists of: master bedroom + bedroom + hall with balcony with garden + kitchenette
Suite (B) consists of: master bedroom with garden balcony + bedroom
Annex: two master bedrooms + large hall + maid's room + laundry area + roof + garden
Land area: 312.5 SQM
Building area: 650 SQM
Facade: Northern, on 20 m street
Details:
Excellent finishing
Ground floor: Men's living room + dining hall open to each other + marble sinks + men's bathrooms + large women's hall open to the pool, waterfall, and garden + American kitchen + dining hall + establishing an elevator + marble washbasin's + women's bathrooms + warehouse + swimming pool
First Floor:
Suite (A) consists of: master bedroom + bedroom + hall with balcony with garden + kitchenette
Suite (B) consists of: master bedroom with garden balcony + bedroom
Annex: two master bedrooms + large hall + maid's room + laundry area + roof + garden
Property Information
- TypeVilla
- PurposeFor Sale
- Bayut IDBayut - 87501744
- CompletionReady
- Added on3 October 2022
Features / Amenities
Maid Room
Swimming Pool
Balcony or Terrace
Lawn or Garden
+ 3 more amenities
REGA Verified Information
Loan Calculator
Location & Nearby
The location is fetched and verified by REGALocation Description as per Deed:N/A

See location
This property is no longer available

Al Hazm and Al Azam Real Estate
Agent:فيصل عابد البنوي
Beware of fraud, Transfer through official channels. Posting on behalf of others leads to legal liability.


















