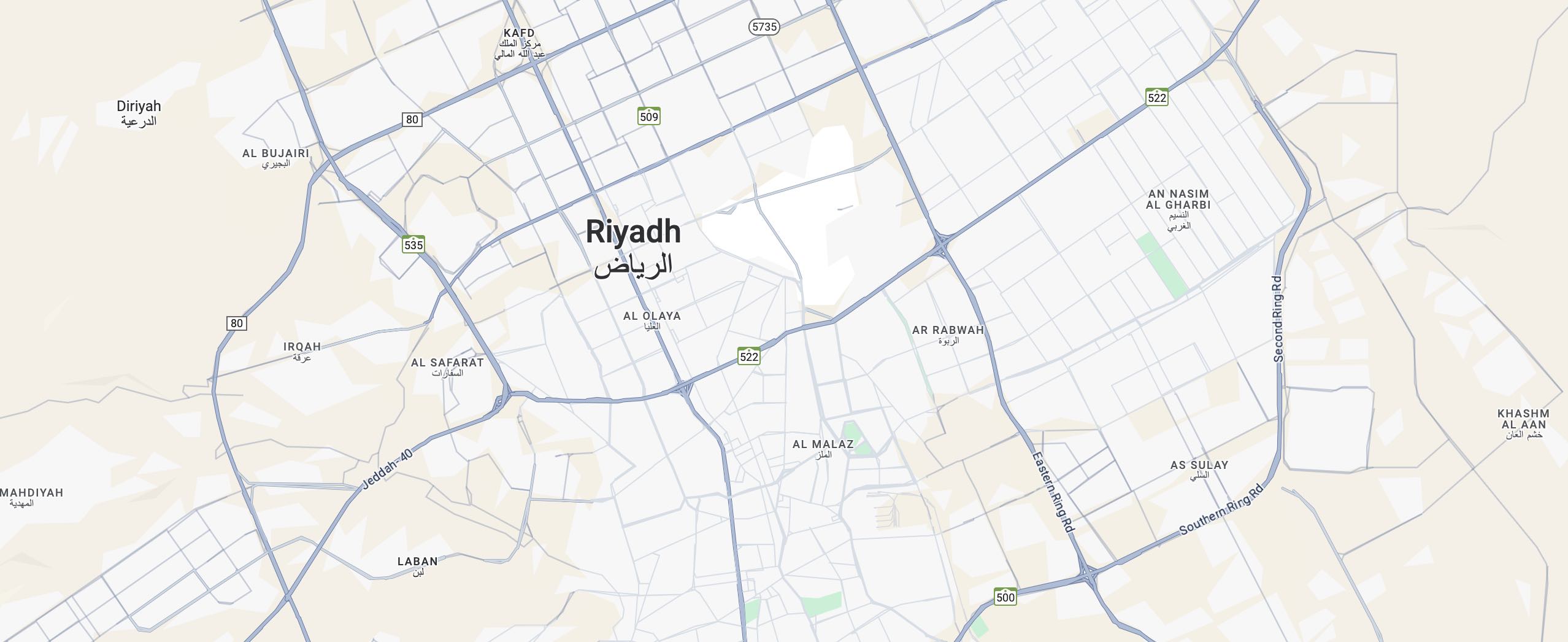



Villa for sale in Al Faiha, Hafar Al Batin
Advertiser Registration Number: 1010657719
Advertiser License Number: 5433859
Authorization Code:
Advertiser's Designation: Agent
Villa on the Saudi code for sale in Al Faiha, Hafar Al Batin.
Al Faiha neighborhood, block (D), a great location
Building area: 475 SQM
Land area: 400 SQM
Located on 20m northern street
Details:
Ground floor: men's living room + guest room + hall + women's living room + kitchen + storage + laundry room + two bathrooms
First floor: master room with bathroom + dressing room + 3 rooms with bathroom + coffee corner in the hall + balcony
farm in yard
Iron doors: lasers cut
Wood doors: oaks laser cut
Plumbing: German green
Electricity: lightning wires
Plugs: NASCO
Driche: insulated double glass
Dyes: island
Stairs marble: Indian
Tiles: Indian granite
Washbasins: marble
There are warranties on plumbing and electricity
An engineering certificate on the construction, and there is a photograph of the cast
Iron under engineering supervision, full construction photography
30 cm wall insurance + waterproofing + thermal insulation + water meter
Works certificates + engineering certificates + building completion certificates
Soil inspection reports + land burial reports and stone soil compaction inspection
Ad number: 572
Payment method: cash or installment
Plot Width: 18 meters
Plot Length: 15 meters
Street Width: 20 meters
Property Facade: Northern Facade
Property Age: 1 month(s)
Debts and obligations on the property that are not documented in property title deed? No
Is there a mortgage or restriction that prevents or limits the disposal or use of the property? No
Any Information that may affect the property value (whether in reducing its value or affecting the user decision in making a transaction)? No
Published At: 2022-06-14 14:25:52
Advertiser License Number: 5433859
Authorization Code:
Advertiser's Designation: Agent
Villa on the Saudi code for sale in Al Faiha, Hafar Al Batin.
Al Faiha neighborhood, block (D), a great location
Building area: 475 SQM
Land area: 400 SQM
Located on 20m northern street
Details:
Ground floor: men's living room + guest room + hall + women's living room + kitchen + storage + laundry room + two bathrooms
First floor: master room with bathroom + dressing room + 3 rooms with bathroom + coffee corner in the hall + balcony
farm in yard
Iron doors: lasers cut
Wood doors: oaks laser cut
Plumbing: German green
Electricity: lightning wires
Plugs: NASCO
Driche: insulated double glass
Dyes: island
Stairs marble: Indian
Tiles: Indian granite
Washbasins: marble
There are warranties on plumbing and electricity
An engineering certificate on the construction, and there is a photograph of the cast
Iron under engineering supervision, full construction photography
30 cm wall insurance + waterproofing + thermal insulation + water meter
Works certificates + engineering certificates + building completion certificates
Soil inspection reports + land burial reports and stone soil compaction inspection
Ad number: 572
Payment method: cash or installment
Plot Width: 18 meters
Plot Length: 15 meters
Street Width: 20 meters
Property Facade: Northern Facade
Property Age: 1 month(s)
Debts and obligations on the property that are not documented in property title deed? No
Is there a mortgage or restriction that prevents or limits the disposal or use of the property? No
Any Information that may affect the property value (whether in reducing its value or affecting the user decision in making a transaction)? No
Published At: 2022-06-14 14:25:52
Property Information
- TypeVilla
- PurposeFor Sale
- Bayut IDBayut - 87491576
- Residence TypeFamily
- CompletionReady
- FurnishingUnfurnished
- Added on14 June 2022
Features / Amenities
Maid Room
Balcony or Terrace
Lawn or Garden
Storage Areas
REGA Verified Information
Loan Calculator
Location & Nearby
The location is fetched and verified by REGALocation Description as per Deed:N/A

See location
This property is no longer available

Eskan Al Salman Real Estate and Marketing
Agent:شوق سعد
Beware of fraud, Transfer through official channels. Posting on behalf of others leads to legal liability.














