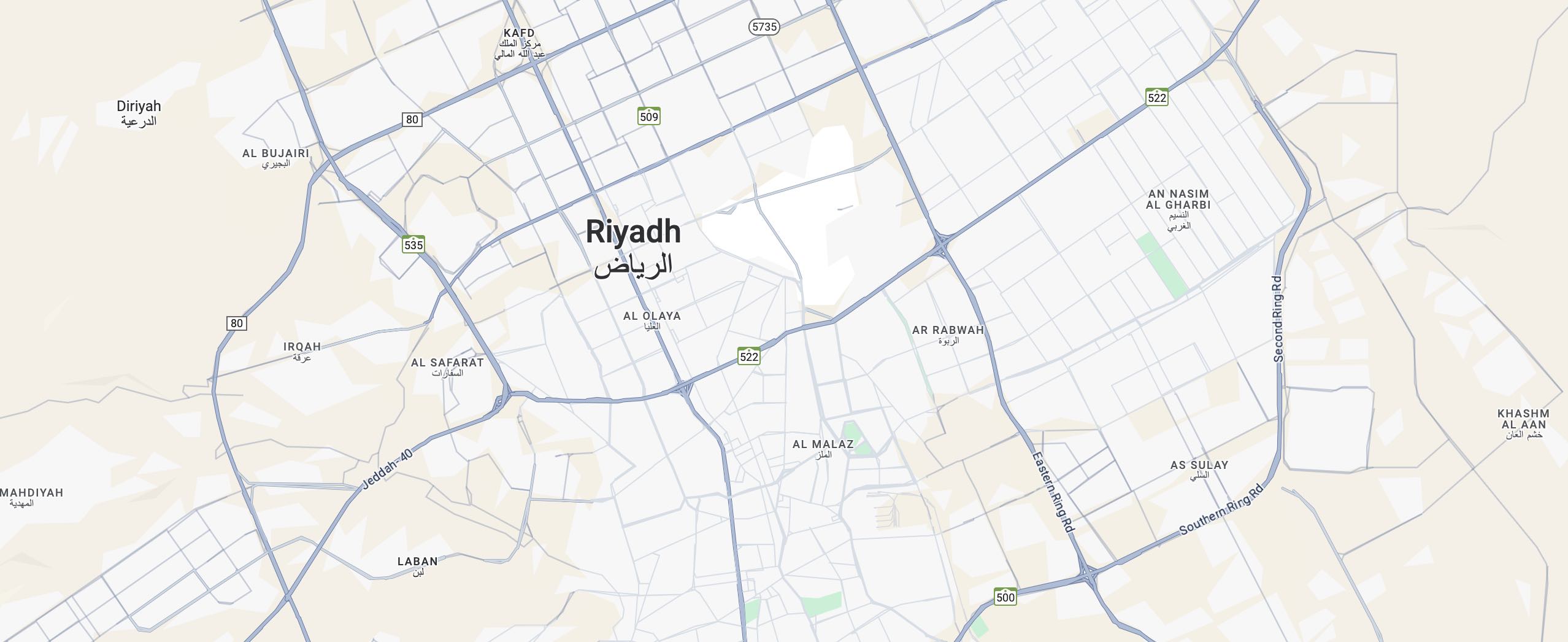



Villa for sale in Villa Marbella project 6 Al Wesam 3 Taif | 456 sqm
Advertiser Registration Number: 1010657719
Advertiser License Number: 8171851
Authorization Code:
Advertiser's Designation: Agent
Villa for sale in Villa Marbella project 6 Al Wesam Taif
Land area: 456 square meters
Building area: 481 square meters
Ground floor: 186 square meters
First floor: 200 square meters
Annex: 95 square meters
Specifications:
Ground floor: Men's living room - Women's living room - Dining room - Living hall overlooking the pool - Two bathrooms - Swimming pool - kitchen - Two entrances - established for an elevator
First floor: master bedroom with jacuzzi - 3 master bedrooms - living room - service kitchen
Annex: bedrooms with bathroom - living room overlooking the front roof - front and back roof - maid’s master room - laundry room
Established for an elevator - front yard with a length of 9.2 m - swimming pool - garage - intercom for the whole villa - Established for surveillance cameras - tank capacity of 30 tons - drainage of capacity of 25 tons
Ad number: 696
Selling by cash or installments
Plot Width: 18 meters
Plot Length: 15 meters
Street Width: 19 meters
Property Facade: Western Facade
Property Age: 1 month(s)
Debts and obligations on the property that are not documented in property title deed? No
Is there a mortgage or restriction that prevents or limits the disposal or use of the property? No
Any Information that may affect the property value (whether in reducing its value or affecting the user decision in making a transaction)? No
Published At: 2022-06-12 10:02:10
Advertiser License Number: 8171851
Authorization Code:
Advertiser's Designation: Agent
Villa for sale in Villa Marbella project 6 Al Wesam Taif
Land area: 456 square meters
Building area: 481 square meters
Ground floor: 186 square meters
First floor: 200 square meters
Annex: 95 square meters
Specifications:
Ground floor: Men's living room - Women's living room - Dining room - Living hall overlooking the pool - Two bathrooms - Swimming pool - kitchen - Two entrances - established for an elevator
First floor: master bedroom with jacuzzi - 3 master bedrooms - living room - service kitchen
Annex: bedrooms with bathroom - living room overlooking the front roof - front and back roof - maid’s master room - laundry room
Established for an elevator - front yard with a length of 9.2 m - swimming pool - garage - intercom for the whole villa - Established for surveillance cameras - tank capacity of 30 tons - drainage of capacity of 25 tons
Ad number: 696
Selling by cash or installments
Plot Width: 18 meters
Plot Length: 15 meters
Street Width: 19 meters
Property Facade: Western Facade
Property Age: 1 month(s)
Debts and obligations on the property that are not documented in property title deed? No
Is there a mortgage or restriction that prevents or limits the disposal or use of the property? No
Any Information that may affect the property value (whether in reducing its value or affecting the user decision in making a transaction)? No
Published At: 2022-06-12 10:02:10
Property Information
- TypeVilla
- PurposeFor Sale
- Bayut IDBayut - 87491329
- CompletionReady
- Added on12 June 2022
REGA Verified Information
Loan Calculator
Location & Nearby
The location is fetched and verified by REGALocation Description as per Deed:N/A

See location
This property is no longer available

Eskan Al Salman Real Estate and Marketing
Agent:هناء عبدالمحسن
Beware of fraud, Transfer through official channels. Posting on behalf of others leads to legal liability.










