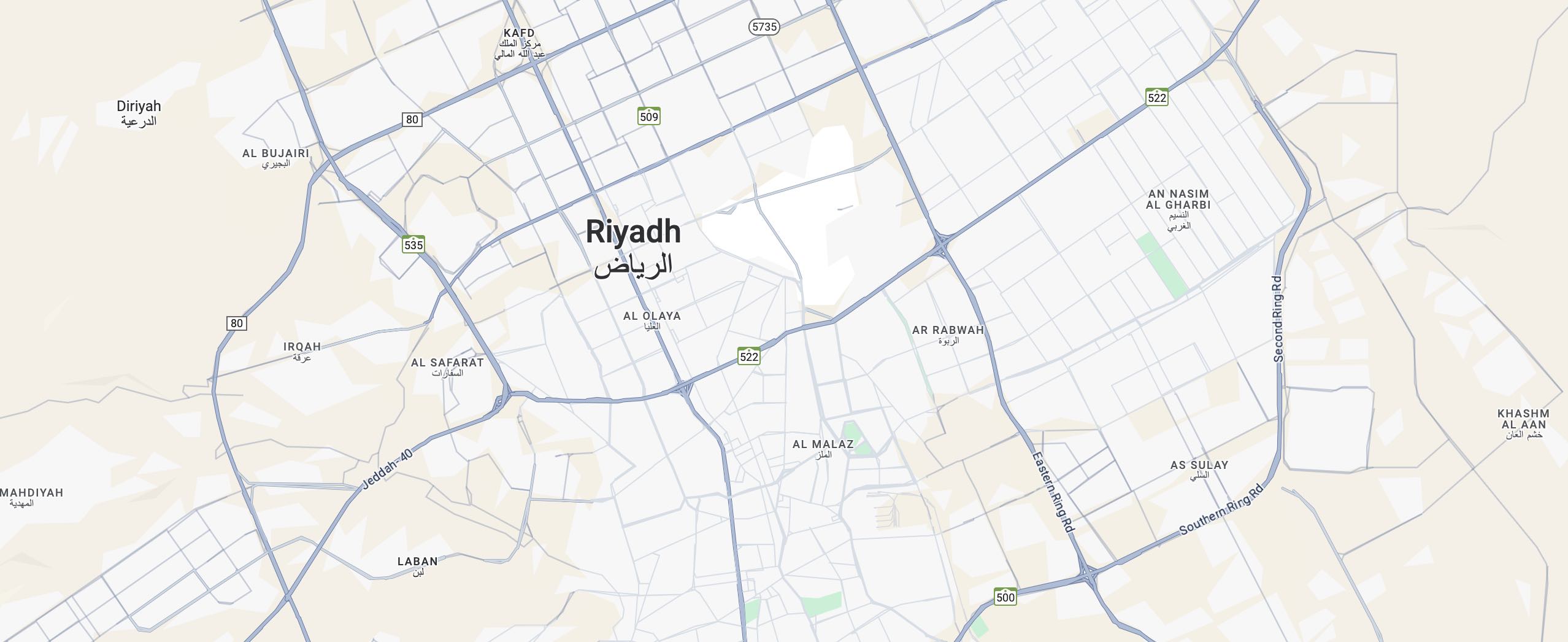



Palace for sale in Irqah district, west of Riyadh
Advertiser License Number: 4333160
Palace for sale in Irqah district, west of Riyadh
Land area: 3114.06 SQM Northern Palace
The building Area are divided as follows:
Basement ceiling: 738,427 SQM
Ground floor ceiling: 863.62 SQM
First floor ceiling: 863.62 SQM
Upper Annex: 197.52 SQM
Basement area - 1540: 60 SQM
water tank 15 SQM
Water tank for well 15SQM
Orchard 4.5 * 6.5 * 13,871.5 SQM
Basement sanatetion: 9 SQM
Upper water tank: 25.5 * 512 SQM
East guard annex: 11.3 SQM
Eastern men's annex: 159.75 SQM
Women's West Annex with Garage: 188.68 SQM
Maids and Kitchen Annex - 71.28 SQM
Components of the project
Ground floor:
Main entrance with men's sitting room (12 * 8) m + washbasin + Bathroom
Dining hall (6.66. 9) m
Open kitchen + family dining room
Guest bedroom + bathroom
Entrance for women + livingroom for women (9.5*8) m
Main hall (1) m2 + elevator
Private entrance for services
First Floor:
2 large master bedroom suites (one room, sitting room, dressing room, and bathroom)
4 small bedroom suites (room, bathroom, and clothes)
top Annex:
Maids Suite (4 bedrooms + 2 bathrooms)
Private bedroom + bathroom
hall
Laundry room + ironing room
basement
2 halls
Open kitchen + bathroom
Swimming pool
Steam room + shower room
outdoor seating (for sunbathing)
top Annex:
Maids Suite (4 bedrooms + 2 bathrooms)
Private bedroom + bathroom
hall
Laundry room + ironing room
basement
2 banquet halls
Open kitchen + bathroom
Swimming pool
Steam room + shower room
outdoor seating
Men’s Annex (Men’s livingroom + Dining Hall + Kitchen + Laundry + Bathroom)
Women's Annex (Women's livingroom + Laundry + Bathroom)
Kitchen + Warehouse + laundry + Bathroom
Guardroom + Bathroom
Garage (can accommodate 4 cars) + drivers room (34) can accommodate 3 drivers + Bathroom
Palace for sale in Irqah district, west of Riyadh
Land area: 3114.06 SQM Northern Palace
The building Area are divided as follows:
Basement ceiling: 738,427 SQM
Ground floor ceiling: 863.62 SQM
First floor ceiling: 863.62 SQM
Upper Annex: 197.52 SQM
Basement area - 1540: 60 SQM
water tank 15 SQM
Water tank for well 15SQM
Orchard 4.5 * 6.5 * 13,871.5 SQM
Basement sanatetion: 9 SQM
Upper water tank: 25.5 * 512 SQM
East guard annex: 11.3 SQM
Eastern men's annex: 159.75 SQM
Women's West Annex with Garage: 188.68 SQM
Maids and Kitchen Annex - 71.28 SQM
Components of the project
Ground floor:
Main entrance with men's sitting room (12 * 8) m + washbasin + Bathroom
Dining hall (6.66. 9) m
Open kitchen + family dining room
Guest bedroom + bathroom
Entrance for women + livingroom for women (9.5*8) m
Main hall (1) m2 + elevator
Private entrance for services
First Floor:
2 large master bedroom suites (one room, sitting room, dressing room, and bathroom)
4 small bedroom suites (room, bathroom, and clothes)
top Annex:
Maids Suite (4 bedrooms + 2 bathrooms)
Private bedroom + bathroom
hall
Laundry room + ironing room
basement
2 halls
Open kitchen + bathroom
Swimming pool
Steam room + shower room
outdoor seating (for sunbathing)
top Annex:
Maids Suite (4 bedrooms + 2 bathrooms)
Private bedroom + bathroom
hall
Laundry room + ironing room
basement
2 banquet halls
Open kitchen + bathroom
Swimming pool
Steam room + shower room
outdoor seating
Men’s Annex (Men’s livingroom + Dining Hall + Kitchen + Laundry + Bathroom)
Women's Annex (Women's livingroom + Laundry + Bathroom)
Kitchen + Warehouse + laundry + Bathroom
Guardroom + Bathroom
Garage (can accommodate 4 cars) + drivers room (34) can accommodate 3 drivers + Bathroom
Property Information
- TypeResidential
- PurposeFor Sale
- Bayut IDBayut - 87485644
- CompletionReady
- Added on27 December 2021
REGA Verified Information
Loan Calculator
Location & Nearby
The location is fetched and verified by REGALocation Description as per Deed:N/A

See location
This property is no longer available

Al Subaie Real Estate Office
Agent:محمد مناحي السبيعي
Beware of fraud, Transfer through official channels. Posting on behalf of others leads to legal liability.





